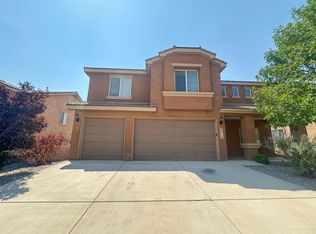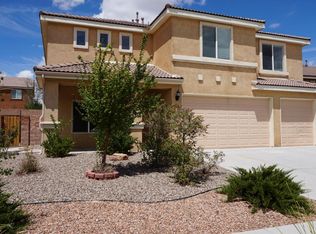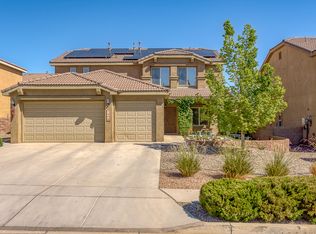Sold on 10/03/24
Price Unknown
9508 Thunder Rd NW, Albuquerque, NM 87120
5beds
3,848sqft
Single Family Residence
Built in 2008
7,405.2 Square Feet Lot
$499,900 Zestimate®
$--/sqft
$2,942 Estimated rent
Home value
$499,900
$455,000 - $550,000
$2,942/mo
Zestimate® history
Loading...
Owner options
Explore your selling options
What's special
Convenience in a highly sought neighborhood!! This 5 Bedroom, 2.5 bathroom home boasts an impressive 3848 sq ft with a modern open floor plan concept, and new carpet throughout the home. An impressive size with next to no energy bill due to the expansive solar system. The large kitchen space is perfect for your inner chef, baker, or just for entertaining guests. The upstairs loft area is massive, offering a potential 3rd living space to compliment the 2 downstairs spaces. Beat the heat while enjoying the great outdoor weather by utilizing the oversized awning area in the backyard. Little brisk outside? beat the cold in that same space with the built in outdoor fireplace. Don't forget the oversized 3 car garage that is perfect for tinkering on toys, or even converting into a gym space.
Zillow last checked: 8 hours ago
Listing updated: October 07, 2024 at 08:23am
Listed by:
Andrew J Palmer 575-654-3874,
EXIT Realty Vista
Bought with:
Sandi D. Pressley, 14871
Coldwell Banker Legacy
Source: SWMLS,MLS#: 1060069
Facts & features
Interior
Bedrooms & bathrooms
- Bedrooms: 5
- Bathrooms: 3
- Full bathrooms: 2
- 1/2 bathrooms: 1
Primary bedroom
- Level: Upper
- Area: 425
- Dimensions: 17 x 25
Kitchen
- Level: Main
- Area: 165
- Dimensions: 10 x 16.5
Living room
- Level: Main
- Area: 392
- Dimensions: 24.5 x 16
Heating
- Central, Forced Air
Cooling
- ENERGY STAR Qualified Equipment, Refrigerated
Appliances
- Included: Dryer, Dishwasher, Disposal, Microwave, Refrigerator, Washer
- Laundry: Washer Hookup, Electric Dryer Hookup, Gas Dryer Hookup
Features
- Attic, Ceiling Fan(s), Separate/Formal Dining Room, Dual Sinks, Great Room, Home Office, Kitchen Island, Loft, Multiple Living Areas, Pantry, Separate Shower, Utility Room, Walk-In Closet(s)
- Flooring: Carpet, Tile
- Windows: Double Pane Windows, Insulated Windows
- Has basement: No
- Has fireplace: No
Interior area
- Total structure area: 3,848
- Total interior livable area: 3,848 sqft
Property
Parking
- Total spaces: 3
- Parking features: Attached, Door-Multi, Finished Garage, Garage, Two Car Garage, Garage Door Opener, Oversized
- Attached garage spaces: 3
Accessibility
- Accessibility features: None
Features
- Levels: Two,Multi/Split
- Stories: 2
- Exterior features: Fully Fenced, Fence, Fire Pit, Private Yard
- Fencing: Back Yard,Wall
Lot
- Size: 7,405 sqft
- Features: Landscaped, Trees, Xeriscape
Details
- Additional structures: Gazebo
- Parcel number: 100805843740410814
- Zoning description: PC
Construction
Type & style
- Home type: SingleFamily
- Architectural style: Ranch,Split Level
- Property subtype: Single Family Residence
Materials
- Frame, Stucco
- Roof: Pitched,Shingle
Condition
- Resale
- New construction: No
- Year built: 2008
Utilities & green energy
- Sewer: Public Sewer
- Water: Public
- Utilities for property: Cable Available, Electricity Connected, Natural Gas Connected, Phone Available, Sewer Connected, Underground Utilities, Water Connected
Green energy
- Energy generation: Solar
- Water conservation: Water-Smart Landscaping
Community & neighborhood
Security
- Security features: Security System, Smoke Detector(s)
Location
- Region: Albuquerque
HOA & financial
HOA
- Has HOA: Yes
- HOA fee: $90 quarterly
- Services included: Common Areas
Other
Other facts
- Listing terms: Cash,Conventional,FHA,VA Loan
Price history
| Date | Event | Price |
|---|---|---|
| 10/3/2024 | Sold | -- |
Source: | ||
| 8/25/2024 | Pending sale | $495,000$129/sqft |
Source: | ||
| 8/18/2024 | Listed for sale | $495,000$129/sqft |
Source: | ||
| 7/13/2024 | Pending sale | $495,000$129/sqft |
Source: | ||
| 5/25/2024 | Price change | $495,000-2%$129/sqft |
Source: | ||
Public tax history
| Year | Property taxes | Tax assessment |
|---|---|---|
| 2024 | $4,882 +1.7% | $117,719 +3% |
| 2023 | $4,799 +3.5% | $114,290 +3% |
| 2022 | $4,634 +3.5% | $110,962 +3% |
Find assessor info on the county website
Neighborhood: Tierra Oeste
Nearby schools
GreatSchools rating
- 5/10Tres Volcanes Community Collaborative SchoolGrades: K-8Distance: 0.2 mi
- 4/10West Mesa High SchoolGrades: 9-12Distance: 1.9 mi
Schools provided by the listing agent
- Elementary: Tres Volcanes
- High: West Mesa
Source: SWMLS. This data may not be complete. We recommend contacting the local school district to confirm school assignments for this home.
Get a cash offer in 3 minutes
Find out how much your home could sell for in as little as 3 minutes with a no-obligation cash offer.
Estimated market value
$499,900
Get a cash offer in 3 minutes
Find out how much your home could sell for in as little as 3 minutes with a no-obligation cash offer.
Estimated market value
$499,900


