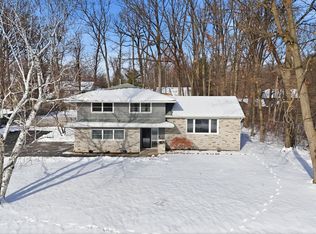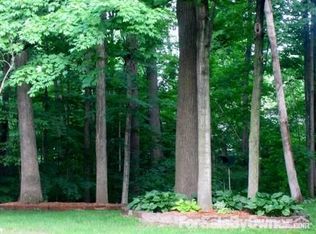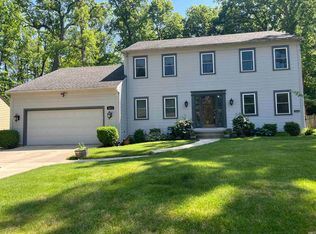Beautifully remodeled ranch on a basement . 2 full bathrooms! Master has radiant floor heat and jetted tub! Detached extra 2 car garage for storage or more cars. Park like backyard for relaxing . Hot tub is included with the home. This is an oasis!
This property is off market, which means it's not currently listed for sale or rent on Zillow. This may be different from what's available on other websites or public sources.


