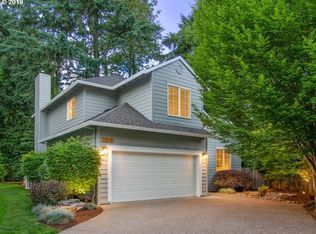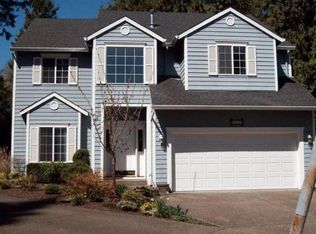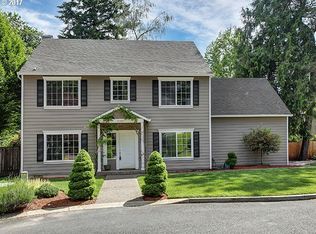Sold
$730,000
9508 SW Jonathan Ct, Portland, OR 97219
4beds
2,298sqft
Residential, Single Family Residence
Built in 1995
5,662.8 Square Feet Lot
$-- Zestimate®
$318/sqft
$3,356 Estimated rent
Home value
Not available
Estimated sales range
Not available
$3,356/mo
Zestimate® history
Loading...
Owner options
Explore your selling options
What's special
Step into this meticulously maintained home, where an entertainer's dream unfolds. An inviting open staircase leads to a flowing floor plan, highlighting a spacious, remodeled kitchen perfect for gatherings. Enjoy the peace of mind that comes with a newer roof, new siding, a new HVAC system, and elegant new engineered hardwood floors. A clean crawlspace, complete with a new sump pump, adds further value. Outside, an expansive covered deck offers serene outdoor living, enhanced by a soothing water feature. The backyard opens to a picturesque green space, where a gentle stream meanders below. Inside, the main open floor plan seamlessly connects the updated kitchen to a cozy family room, while upstairs, spacious bedrooms await. Discover tranquility in this enchanting home with lighted pathways and back deck nestled within a wooded haven and graced by the soothing sounds of a meandering stream.
Zillow last checked: 8 hours ago
Listing updated: April 24, 2025 at 11:47am
Listed by:
Betsy Shand 503-545-8831,
Knipe Realty ERA Powered
Bought with:
Andrea Hartman, 201248836
Cascade Hasson Sotheby's International Realty
Source: RMLS (OR),MLS#: 333564088
Facts & features
Interior
Bedrooms & bathrooms
- Bedrooms: 4
- Bathrooms: 3
- Full bathrooms: 2
- Partial bathrooms: 1
- Main level bathrooms: 1
Primary bedroom
- Features: Ceiling Fan, Closet Organizer, French Doors, Hardwood Floors, Double Sinks, Suite, Walkin Shower
- Level: Upper
- Area: 208
- Dimensions: 16 x 13
Bedroom 2
- Features: Hardwood Floors, Closet
- Level: Upper
- Area: 110
- Dimensions: 11 x 10
Bedroom 3
- Features: Hardwood Floors, Closet
- Level: Upper
- Area: 121
- Dimensions: 11 x 11
Bedroom 4
- Features: Ceiling Fan, Hardwood Floors, Closet
- Level: Upper
- Area: 208
- Dimensions: 13 x 16
Dining room
- Features: Hardwood Floors
- Level: Main
- Area: 132
- Dimensions: 12 x 11
Family room
- Features: Fireplace, Hardwood Floors
- Level: Main
- Area: 270
- Dimensions: 18 x 15
Kitchen
- Features: Disposal, Eat Bar, Gas Appliances, Hardwood Floors, Microwave, Free Standing Range
- Level: Main
- Area: 130
- Width: 13
Living room
- Features: Hardwood Floors
- Level: Main
- Area: 132
- Dimensions: 12 x 11
Heating
- Forced Air, Fireplace(s)
Cooling
- Central Air
Appliances
- Included: Built In Oven, Gas Appliances, Instant Hot Water, Microwave, Plumbed For Ice Maker, Water Purifier, Disposal, Free-Standing Range, ENERGY STAR Qualified Water Heater, Gas Water Heater
- Laundry: Laundry Room
Features
- Ceiling Fan(s), High Ceilings, Closet, Built-in Features, Sink, Eat Bar, Closet Organizer, Double Vanity, Suite, Walkin Shower, Pantry
- Flooring: Hardwood
- Doors: French Doors
- Windows: Double Pane Windows, Vinyl Frames
- Basement: Crawl Space
- Number of fireplaces: 1
- Fireplace features: Gas
Interior area
- Total structure area: 2,298
- Total interior livable area: 2,298 sqft
Property
Parking
- Total spaces: 2
- Parking features: Driveway, Attached
- Attached garage spaces: 2
- Has uncovered spaces: Yes
Features
- Levels: Two
- Stories: 2
- Patio & porch: Covered Deck, Porch
- Exterior features: Gas Hookup, Water Feature, Yard, Exterior Entry
- Fencing: Fenced
- Has view: Yes
- View description: Creek/Stream
- Has water view: Yes
- Water view: Creek/Stream
Lot
- Size: 5,662 sqft
- Features: Cul-De-Sac, Level, Trees, Sprinkler, SqFt 5000 to 6999
Details
- Additional structures: GasHookup
- Parcel number: R142393
Construction
Type & style
- Home type: SingleFamily
- Architectural style: Contemporary
- Property subtype: Residential, Single Family Residence
Materials
- Lap Siding
- Foundation: Concrete Perimeter
- Roof: Composition
Condition
- Resale
- New construction: No
- Year built: 1995
Utilities & green energy
- Gas: Gas Hookup, Gas
- Sewer: Public Sewer
- Water: Public
Community & neighborhood
Location
- Region: Portland
HOA & financial
HOA
- Has HOA: Yes
- HOA fee: $480 annually
- Amenities included: Commons
Other
Other facts
- Listing terms: Cash,Conventional,FHA,VA Loan
- Road surface type: Paved
Price history
| Date | Event | Price |
|---|---|---|
| 4/24/2025 | Sold | $730,000-1.3%$318/sqft |
Source: | ||
| 4/1/2025 | Pending sale | $739,900$322/sqft |
Source: | ||
| 3/28/2025 | Listed for sale | $739,900+19.3%$322/sqft |
Source: | ||
| 7/7/2021 | Sold | $620,000+2.1%$270/sqft |
Source: | ||
| 5/20/2021 | Pending sale | $607,000$264/sqft |
Source: | ||
Public tax history
| Year | Property taxes | Tax assessment |
|---|---|---|
| 2025 | $11,197 +4.2% | $416,770 +3% |
| 2024 | $10,746 +3.3% | $404,640 +3% |
| 2023 | $10,400 +2.2% | $392,860 +3% |
Find assessor info on the county website
Neighborhood: Markham
Nearby schools
GreatSchools rating
- 9/10Stephenson Elementary SchoolGrades: K-5Distance: 1.1 mi
- 8/10Jackson Middle SchoolGrades: 6-8Distance: 0.6 mi
- 8/10Ida B. Wells-Barnett High SchoolGrades: 9-12Distance: 1.7 mi
Schools provided by the listing agent
- Elementary: Stephenson
- Middle: Jackson
- High: Ida B Wells
Source: RMLS (OR). This data may not be complete. We recommend contacting the local school district to confirm school assignments for this home.
Get pre-qualified for a loan
At Zillow Home Loans, we can pre-qualify you in as little as 5 minutes with no impact to your credit score.An equal housing lender. NMLS #10287.


