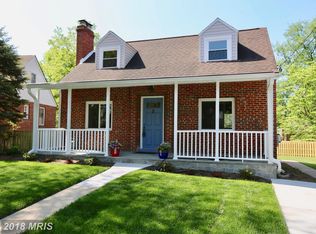Sold for $715,000
$715,000
9508 Riley Rd, Silver Spring, MD 20910
4beds
2,132sqft
Single Family Residence
Built in 1937
6,986 Square Feet Lot
$711,500 Zestimate®
$335/sqft
$3,650 Estimated rent
Home value
$711,500
$647,000 - $783,000
$3,650/mo
Zestimate® history
Loading...
Owner options
Explore your selling options
What's special
Charming 4-bedroom, 3-full-bath single-family home in Silver Spring, where timeless character meets modern convenience. From the curb, you’re greeted by a quaint light post and a welcoming front porch, setting a warm tone before you even step inside. This home features one of the biggest lots in the neighborhood, providing plenty of outdoor space for play, gardening, or entertaining. The interior boasts beautiful architectural arches that add character to the living spaces, while vaulted ceilings and two wood-burning fireplaces create a spacious, cozy atmosphere. The formal dining room leads into the expanded kitchen, making it the heart of the home and perfect for gatherings. The main level includes a primary suite and an additional bedroom with a full bath, ensuring convenient one-level living. Upstairs, two more spacious bedrooms await, one with a walk-in closet for added storage, plus an additional full bath. The lower level features a combination full bath and abundance of storage space, offering flexibility as a recreation area or guest suite. Outside, the huge, flat backyard provides an idyllic setting for gatherings or relaxation. Situated near public transportation, parks, schools, and downtown Silver Spring, this home is truly a gem and one not to miss!
Zillow last checked: 8 hours ago
Listing updated: December 02, 2024 at 06:03am
Listed by:
Bridgette Ruttkay 240-463-1141,
RE/MAX Realty Services,
Listing Team: Goodman Group
Bought with:
Debbie Gerald, 645018
GO BRENT, INC.
Source: Bright MLS,MLS#: MDMC2153678
Facts & features
Interior
Bedrooms & bathrooms
- Bedrooms: 4
- Bathrooms: 3
- Full bathrooms: 3
- Main level bathrooms: 1
- Main level bedrooms: 2
Basement
- Area: 963
Heating
- Forced Air, Natural Gas
Cooling
- Central Air, Electric
Appliances
- Included: Dishwasher, Disposal, Gas Water Heater
Features
- Eat-in Kitchen
- Flooring: Wood
- Basement: Finished,Walk-Out Access
- Number of fireplaces: 2
- Fireplace features: Wood Burning, Brick
Interior area
- Total structure area: 2,615
- Total interior livable area: 2,132 sqft
- Finished area above ground: 1,652
- Finished area below ground: 480
Property
Parking
- Total spaces: 2
- Parking features: Driveway
- Uncovered spaces: 2
Accessibility
- Accessibility features: None
Features
- Levels: Three
- Stories: 3
- Pool features: None
Lot
- Size: 6,986 sqft
Details
- Additional structures: Above Grade, Below Grade
- Parcel number: 161301428751
- Zoning: R60
- Special conditions: Standard
Construction
Type & style
- Home type: SingleFamily
- Architectural style: Cape Cod
- Property subtype: Single Family Residence
Materials
- Brick
- Foundation: Block
Condition
- New construction: No
- Year built: 1937
Utilities & green energy
- Sewer: Public Sewer
- Water: Public
Community & neighborhood
Location
- Region: Silver Spring
- Subdivision: Woodside Hills
Other
Other facts
- Listing agreement: Exclusive Right To Sell
- Ownership: Fee Simple
Price history
| Date | Event | Price |
|---|---|---|
| 12/2/2024 | Sold | $715,000+2.1%$335/sqft |
Source: | ||
| 11/23/2024 | Pending sale | $700,000$328/sqft |
Source: | ||
| 11/8/2024 | Contingent | $700,000$328/sqft |
Source: | ||
| 10/31/2024 | Listed for sale | $700,000$328/sqft |
Source: | ||
Public tax history
| Year | Property taxes | Tax assessment |
|---|---|---|
| 2025 | $8,888 +14.2% | $700,933 +3.7% |
| 2024 | $7,782 +5.7% | $676,000 +5.8% |
| 2023 | $7,361 +10.9% | $638,867 +6.2% |
Find assessor info on the county website
Neighborhood: Montgomery Hills
Nearby schools
GreatSchools rating
- 6/10Woodlin Elementary SchoolGrades: PK-5Distance: 3.8 mi
- 6/10Sligo Middle SchoolGrades: 6-8Distance: 1.3 mi
- 7/10Albert Einstein High SchoolGrades: 9-12Distance: 2.3 mi
Schools provided by the listing agent
- Elementary: Woodlin
- Middle: Sligo
- High: Albert Einstein
- District: Montgomery County Public Schools
Source: Bright MLS. This data may not be complete. We recommend contacting the local school district to confirm school assignments for this home.

Get pre-qualified for a loan
At Zillow Home Loans, we can pre-qualify you in as little as 5 minutes with no impact to your credit score.An equal housing lender. NMLS #10287.
