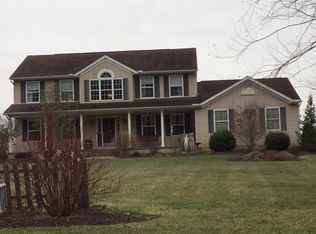Sold for $361,000
$361,000
9508 Gregg Rd, Fredericktown, OH 43019
3beds
1,008sqft
Single Family Residence
Built in 1966
4.86 Acres Lot
$377,900 Zestimate®
$358/sqft
$1,665 Estimated rent
Home value
$377,900
$268,000 - $533,000
$1,665/mo
Zestimate® history
Loading...
Owner options
Explore your selling options
What's special
Escape to your country dream home! This updated ranch on nearly 5 acres in the Fredericktown school district offers 1450 square feet, 3 bedrooms and 1.5 baths. Featuring stylish tile and rich 3/4 inch hickory wood flooring with a walnut stain. Partially finished walkout basement. This property boasts exceptional outdoor amenities: a heated & electric 60'x30' outbuilding with new concrete in 2020, two parking spaces & plenty of space for large equipment, a 24'x13' workshop with electric, a lean-to, a small camping area with a stone fire pit. Enjoy several stone benches throughout the property to watch the wildlife. Pre-approved buyers only please. Agent related to seller. Showing to start 2/22/25. 24 hour notice for all showings. Open house 3/23 11am-1pm
Zillow last checked: 8 hours ago
Listing updated: May 30, 2025 at 08:30am
Listed by:
Crystal Snell-Tomes 740-507-3267,
e-Merge Real Estate Champions
Bought with:
Nicole Mccoy, 2019000951
Bowlin Real Estate LLC
Source: Columbus and Central Ohio Regional MLS ,MLS#: 225004545
Facts & features
Interior
Bedrooms & bathrooms
- Bedrooms: 3
- Bathrooms: 2
- Full bathrooms: 1
- 1/2 bathrooms: 1
- Main level bedrooms: 3
Heating
- Forced Air, Propane
Cooling
- Central Air, Whole House Fan
Appliances
- Laundry: Electric Dryer Hookup
Features
- Flooring: Wood
- Basement: Walk-Out Access,Full
- Common walls with other units/homes: No Common Walls
Interior area
- Total structure area: 1,008
- Total interior livable area: 1,008 sqft
Property
Parking
- Total spaces: 2
- Parking features: Heated Garage
- Garage spaces: 2
Features
- Levels: One
- Patio & porch: Deck
Lot
- Size: 4.86 Acres
- Features: Wooded
Details
- Parcel number: 4100171.003
Construction
Type & style
- Home type: SingleFamily
- Architectural style: Ranch
- Property subtype: Single Family Residence
Materials
- Foundation: Block
Condition
- New construction: No
- Year built: 1966
Utilities & green energy
- Sewer: Private Sewer
- Water: Well, Private
Community & neighborhood
Location
- Region: Fredericktown
Other
Other facts
- Listing terms: USDA Loan,Other,VA Loan,FHA,Conventional
Price history
| Date | Event | Price |
|---|---|---|
| 5/30/2025 | Sold | $361,000-1.1%$358/sqft |
Source: | ||
| 4/25/2025 | Pending sale | $365,000$362/sqft |
Source: | ||
| 2/15/2025 | Listed for sale | $365,000$362/sqft |
Source: KCBR #20250076 Report a problem | ||
Public tax history
| Year | Property taxes | Tax assessment |
|---|---|---|
| 2024 | $2,362 +1.8% | $60,250 |
| 2023 | $2,320 +19% | $60,250 +35% |
| 2022 | $1,950 -0.7% | $44,630 |
Find assessor info on the county website
Neighborhood: 43019
Nearby schools
GreatSchools rating
- 7/10Fredericktown Elementary SchoolGrades: K-5Distance: 4.6 mi
- 7/10Fredericktown Middle SchoolGrades: 6-8Distance: 4.6 mi
- 7/10Fredericktown High SchoolGrades: 9-12Distance: 4.6 mi

Get pre-qualified for a loan
At Zillow Home Loans, we can pre-qualify you in as little as 5 minutes with no impact to your credit score.An equal housing lender. NMLS #10287.
