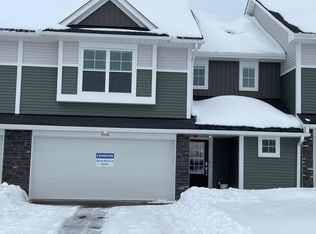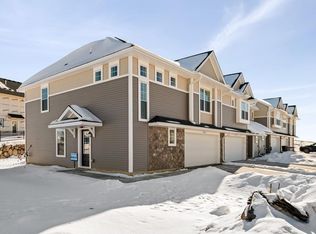Closed
$370,000
9508 Bridle Way, Victoria, MN 55386
3beds
1,804sqft
Townhouse Side x Side
Built in 2022
-- sqft lot
$364,800 Zestimate®
$205/sqft
$2,753 Estimated rent
Home value
$364,800
$347,000 - $383,000
$2,753/mo
Zestimate® history
Loading...
Owner options
Explore your selling options
What's special
Step into this clean and well-maintained home that’s full of charm and thoughtful details. With 3 bedrooms, 3 bathrooms, and a spacious loft upstairs, there’s room for everyone to spread out and feel at home. You’ll love the convenience of upper-level laundry, washer and dryer included! And the cozy fireplace in the great room that makes the space feel extra welcoming. The main level has an open, airy layout that’s perfect for everyday living and entertaining, dining room and a kitchen that’s both stylish and functional. Enjoy white cabinets, slate appliances, quartz countertops, a subway tile backsplash, and an oversized center island that brings it all together.
Zillow last checked: 8 hours ago
Listing updated: October 29, 2025 at 12:29pm
Listed by:
Vy Dam 651-706-6235,
eXp Realty
Bought with:
John Weis
Edina Realty, Inc.
Source: NorthstarMLS as distributed by MLS GRID,MLS#: 6769662
Facts & features
Interior
Bedrooms & bathrooms
- Bedrooms: 3
- Bathrooms: 3
- Full bathrooms: 1
- 3/4 bathrooms: 1
- 1/2 bathrooms: 1
Bedroom 1
- Level: Upper
- Area: 168 Square Feet
- Dimensions: 12x14
Bedroom 2
- Level: Upper
- Area: 132 Square Feet
- Dimensions: 12x11
Bedroom 3
- Level: Upper
- Area: 143 Square Feet
- Dimensions: 13x11
Family room
- Level: Main
- Area: 210 Square Feet
- Dimensions: 14x15
Kitchen
- Level: Main
- Area: 270 Square Feet
- Dimensions: 18x15
Heating
- Forced Air
Cooling
- Central Air
Appliances
- Included: Air-To-Air Exchanger, Dishwasher, Disposal, Dryer, Humidifier, Microwave, Range, Refrigerator, Washer
Features
- Basement: None
- Number of fireplaces: 1
- Fireplace features: Electric, Family Room
Interior area
- Total structure area: 1,804
- Total interior livable area: 1,804 sqft
- Finished area above ground: 1,804
- Finished area below ground: 0
Property
Parking
- Total spaces: 2
- Parking features: Attached, Garage Door Opener
- Attached garage spaces: 2
- Has uncovered spaces: Yes
- Details: Garage Dimensions (18x20), Garage Door Height (7), Garage Door Width (15)
Accessibility
- Accessibility features: None
Features
- Levels: Two
- Stories: 2
Details
- Foundation area: 727
- Parcel number: 653420190
- Zoning description: Residential-Multi-Family
Construction
Type & style
- Home type: Townhouse
- Property subtype: Townhouse Side x Side
- Attached to another structure: Yes
Materials
- Brick/Stone, Vinyl Siding
Condition
- Age of Property: 3
- New construction: No
- Year built: 2022
Utilities & green energy
- Electric: Circuit Breakers, 150 Amp Service
- Gas: Natural Gas
- Sewer: City Sewer/Connected
- Water: City Water/Connected
Community & neighborhood
Location
- Region: Victoria
- Subdivision: Laketown
HOA & financial
HOA
- Has HOA: Yes
- HOA fee: $230 monthly
- Amenities included: In-Ground Sprinkler System
- Services included: Maintenance Structure, Maintenance Grounds, Professional Mgmt, Trash
- Association name: Associa
- Association phone: 763-225-6400
Price history
| Date | Event | Price |
|---|---|---|
| 10/29/2025 | Sold | $370,000$205/sqft |
Source: | ||
| 9/5/2025 | Listed for sale | $370,000$205/sqft |
Source: | ||
| 8/8/2025 | Listing removed | $370,000$205/sqft |
Source: | ||
| 7/18/2025 | Listed for sale | $370,000-1.9%$205/sqft |
Source: | ||
| 7/18/2025 | Listing removed | $377,000$209/sqft |
Source: | ||
Public tax history
| Year | Property taxes | Tax assessment |
|---|---|---|
| 2024 | $4,020 +605.3% | $351,500 -5.5% |
| 2023 | $570 -36.4% | $371,900 +395.9% |
| 2022 | $896 +194.7% | $75,000 +5.6% |
Find assessor info on the county website
Neighborhood: 55386
Nearby schools
GreatSchools rating
- 9/10Victoria Elementary SchoolGrades: K-5Distance: 0.4 mi
- 7/10Chaska Middle School EastGrades: 6-8Distance: 3.4 mi
- 9/10Chanhassen High SchoolGrades: 9-12Distance: 4.2 mi
Get a cash offer in 3 minutes
Find out how much your home could sell for in as little as 3 minutes with a no-obligation cash offer.
Estimated market value
$364,800
Get a cash offer in 3 minutes
Find out how much your home could sell for in as little as 3 minutes with a no-obligation cash offer.
Estimated market value
$364,800

