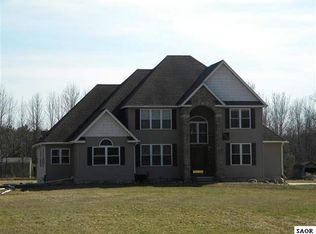Sold for $369,900
$369,900
9508 Beardslee Rd, Perry, MI 48872
4beds
2,600sqft
Single Family Residence
Built in 1917
2.9 Acres Lot
$387,300 Zestimate®
$142/sqft
$3,044 Estimated rent
Home value
$387,300
$318,000 - $469,000
$3,044/mo
Zestimate® history
Loading...
Owner options
Explore your selling options
What's special
OPEN HOUSE Sunday, March 2nd from 2pm to 330pm! Gorgeous Country Home on nearly 3 acres! All the space inside and out including updated kitchen with granite tops, glass tile splash, island with bar seating, modern farmhouse light fixtures and stainless steel appliances! Huge open dining and living spaces, accented by electric fireplace. Beautiful guest entry off the covered side porch, offering endless possibilities. First floor primary suite with amazing tiled walk-in shower and walk-in closet! The main floor half bath conveniently shares space with the laundry. The upper floor houses 3 more large bedrooms and another updated full bath. The partially finished lower level is perfect for crafts or recreation. Newer roof, water heater, central air and more! Vinyl siding and windows too! With a deck, wraparound porch, hot tub, chicken coops, garden and yard space, this one is the perfect one to come home to!
Zillow last checked: 8 hours ago
Listing updated: April 11, 2025 at 04:07pm
Listed by:
Kori Shook 989-277-3295,
Kori Shook & Associates
Bought with:
Kathryn C Gandolfo, 6501431105
RE/MAX Real Estate Professionals
Source: MiRealSource,MLS#: 50167302 Originating MLS: East Central Association of REALTORS
Originating MLS: East Central Association of REALTORS
Facts & features
Interior
Bedrooms & bathrooms
- Bedrooms: 4
- Bathrooms: 3
- Full bathrooms: 2
- 1/2 bathrooms: 1
- Main level bathrooms: 1
Bedroom 1
- Level: Entry
- Area: 210
- Dimensions: 15 x 14
Bedroom 2
- Level: Upper
- Area: 144
- Dimensions: 12 x 12
Bedroom 3
- Level: Upper
- Area: 150
- Dimensions: 15 x 10
Bedroom 4
- Level: Upper
- Area: 150
- Dimensions: 15 x 10
Bathroom 1
- Level: Main
- Area: 80
- Dimensions: 10 x 8
Bathroom 2
- Level: Upper
- Area: 48
- Dimensions: 8 x 6
Heating
- Forced Air, Propane
Cooling
- Central Air
Appliances
- Included: Dishwasher, Dryer, Microwave, Range/Oven, Refrigerator, Washer, Water Softener Owned
Features
- Sump Pump, Walk-In Closet(s)
- Flooring: Ceramic Tile
- Basement: Block,Partially Finished
- Number of fireplaces: 1
- Fireplace features: Electric
Interior area
- Total structure area: 3,600
- Total interior livable area: 2,600 sqft
- Finished area above ground: 2,100
- Finished area below ground: 500
Property
Parking
- Total spaces: 2
- Parking features: Attached
- Attached garage spaces: 2
Features
- Levels: Two
- Stories: 2
- Patio & porch: Deck, Porch
- Has spa: Yes
- Spa features: Bath
- Frontage type: Road
- Frontage length: 260
Lot
- Size: 2.90 Acres
- Dimensions: 260 x 497
Details
- Parcel number: 0130140000301
- Special conditions: Private
Construction
Type & style
- Home type: SingleFamily
- Architectural style: Farm House
- Property subtype: Single Family Residence
Materials
- Vinyl Siding
- Foundation: Basement
Condition
- Year built: 1917
Utilities & green energy
- Sewer: Septic Tank
- Water: Private Well
Community & neighborhood
Location
- Region: Perry
- Subdivision: None
Other
Other facts
- Listing agreement: Exclusive Right To Sell
- Listing terms: Cash,Conventional,FHA,VA Loan
- Road surface type: Gravel
Price history
| Date | Event | Price |
|---|---|---|
| 4/11/2025 | Sold | $369,900$142/sqft |
Source: | ||
| 3/25/2025 | Pending sale | $369,900$142/sqft |
Source: | ||
| 2/25/2025 | Listed for sale | $369,900+51%$142/sqft |
Source: | ||
| 5/10/2019 | Sold | $245,000-5%$94/sqft |
Source: Agent Provided Report a problem | ||
| 3/12/2019 | Listed for sale | $258,000$99/sqft |
Source: Non Member Office #231234 Report a problem | ||
Public tax history
| Year | Property taxes | Tax assessment |
|---|---|---|
| 2025 | $3,310 +8.2% | $122,700 +2.9% |
| 2024 | $3,060 +5.8% | $119,200 +7.1% |
| 2023 | $2,894 +27.4% | $111,300 +14.2% |
Find assessor info on the county website
Neighborhood: 48872
Nearby schools
GreatSchools rating
- 4/10Perry East ElementaryGrades: PK-4Distance: 3.5 mi
- 5/10Perry Middle SchoolGrades: 5-8Distance: 3.5 mi
- 7/10Perry High SchoolGrades: 9-12Distance: 3.4 mi
Schools provided by the listing agent
- District: Perry Public School District
Source: MiRealSource. This data may not be complete. We recommend contacting the local school district to confirm school assignments for this home.
Get pre-qualified for a loan
At Zillow Home Loans, we can pre-qualify you in as little as 5 minutes with no impact to your credit score.An equal housing lender. NMLS #10287.
Sell for more on Zillow
Get a Zillow Showcase℠ listing at no additional cost and you could sell for .
$387,300
2% more+$7,746
With Zillow Showcase(estimated)$395,046
