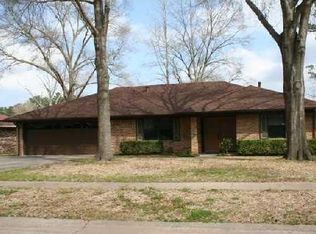Sold on 10/13/23
Price Unknown
9507 Teche Way, Shreveport, LA 71118
3beds
1,640sqft
Single Family Residence
Built in 1977
10,497.96 Square Feet Lot
$169,600 Zestimate®
$--/sqft
$1,363 Estimated rent
Home value
$169,600
$137,000 - $200,000
$1,363/mo
Zestimate® history
Loading...
Owner options
Explore your selling options
What's special
This home has been owned and cared for by the same owner for 29+ years! It is conveniently located near shopping, restuarants, hospital and schools. The new Aldi's grocery store is very near. The large den with woodburning fireplace is the gathering place in the winter and the huge deck and pool are the gathering place in the summer. There are woods behind the home so you have lots of backyard privacy. All of the bedrooms are spacious with ample closet space. There is a 2 car garage and a covered carport for a boat, atvs or additional vehicle. This one will not last!
Zillow last checked: 8 hours ago
Listing updated: October 13, 2023 at 09:36am
Listed by:
Lisa Allen 0000059279 318-213-1555,
Keller Williams Northwest 318-213-1555
Bought with:
Ashley Bourn
Berkshire Hathaway HomeServices Ally Real Estate
Source: NTREIS,MLS#: 20416696
Facts & features
Interior
Bedrooms & bathrooms
- Bedrooms: 3
- Bathrooms: 2
- Full bathrooms: 2
Breakfast room nook
- Features: Breakfast Bar
- Level: First
- Dimensions: 0 x 0
Den
- Features: Built-in Features, Ceiling Fan(s), Fireplace
- Level: First
- Dimensions: 0 x 0
Heating
- Central, Natural Gas
Cooling
- Central Air, Electric
Appliances
- Included: Dishwasher, Electric Range, Disposal, Gas Water Heater, Refrigerator, Vented Exhaust Fan
- Laundry: Laundry in Utility Room
Features
- Cathedral Ceiling(s), Eat-in Kitchen, High Speed Internet, Vaulted Ceiling(s)
- Flooring: Carpet, Wood
- Has basement: No
- Number of fireplaces: 1
- Fireplace features: Den, Gas
Interior area
- Total interior livable area: 1,640 sqft
Property
Parking
- Total spaces: 3
- Parking features: Garage, Carport
- Garage spaces: 2
- Carport spaces: 1
- Covered spaces: 3
Features
- Levels: One
- Stories: 1
- Patio & porch: Covered
- Pool features: Above Ground, Pool
- Fencing: Full,Privacy
Lot
- Size: 10,497 sqft
Details
- Additional structures: Shed(s)
- Parcel number: 161408026004400
Construction
Type & style
- Home type: SingleFamily
- Architectural style: Detached
- Property subtype: Single Family Residence
Materials
- Brick
- Foundation: Slab
- Roof: Shingle
Condition
- Year built: 1977
Utilities & green energy
- Sewer: Public Sewer
- Water: Public
- Utilities for property: Cable Available, Electricity Connected, Natural Gas Available, Sewer Available, Separate Meters, Water Available
Community & neighborhood
Location
- Region: Shreveport
- Subdivision: Briarcliff Sub
Price history
| Date | Event | Price |
|---|---|---|
| 10/13/2023 | Sold | -- |
Source: NTREIS #20416696 | ||
| 10/8/2023 | Pending sale | $200,000$122/sqft |
Source: NTREIS #20416696 | ||
| 9/22/2023 | Contingent | $200,000$122/sqft |
Source: NTREIS #20416696 | ||
| 9/14/2023 | Listed for sale | $200,000$122/sqft |
Source: NTREIS #20416696 | ||
Public tax history
| Year | Property taxes | Tax assessment |
|---|---|---|
| 2024 | $251 +10.7% | $2,040 +10.3% |
| 2023 | $227 +0.8% | $1,850 |
| 2022 | $225 +1.7% | $1,850 |
Find assessor info on the county website
Neighborhood: Jenkins, Pinecroft Subdivision
Nearby schools
GreatSchools rating
- 4/10Summerfield Elementary SchoolGrades: PK-5Distance: 0.3 mi
- 5/10Ridgewood Middle SchoolGrades: 6-8Distance: 1.9 mi
- 2/10Southwood High SchoolGrades: 9-12Distance: 1.4 mi
Schools provided by the listing agent
- District: Caddo PSB
Source: NTREIS. This data may not be complete. We recommend contacting the local school district to confirm school assignments for this home.
Sell for more on Zillow
Get a free Zillow Showcase℠ listing and you could sell for .
$169,600
2% more+ $3,392
With Zillow Showcase(estimated)
$172,992