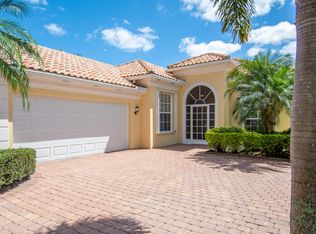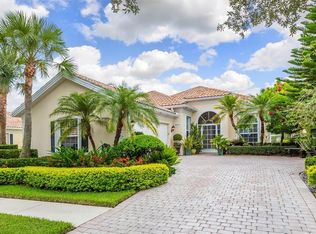3/2/2 plus den in in highly desirable Florida Club Golf Community! This beauty is just waiting for your buyers nestled on the 12 Fairway with grand golf course views with the deep backyard. Great room floor plan with built-in entertainment center, 12' ceilings, whole house vacuum built in. Master Suite has double door entry with california closets and his/her toilets. New Lennox a/c 2/15. This community is a non-equity golf club so you just pay as you play, has lakeside heated pool and tennis courts everything you need for the active lifestyle! Bring your buyers today because this one won't last long!
This property is off market, which means it's not currently listed for sale or rent on Zillow. This may be different from what's available on other websites or public sources.


