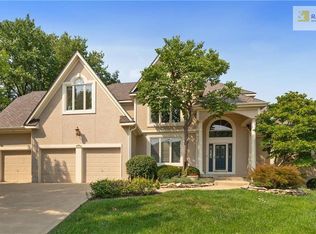Better Than New Reverse 1 1/2 Story on treed private lot.Large Hearth Room-Kitchen with large center island,stainless appliances-new double ovens,microwave,trash compactor,under counter lighting and pantry with roll out shelves. Large Master Bedroom (20x13) and large master bath with tub and shower. All bedrooms have direct access to a bath. Deck plus Screened in Porch. Full walkout lower level. Speaker system,central vac,plantation shutters and sprinkler system
This property is off market, which means it's not currently listed for sale or rent on Zillow. This may be different from what's available on other websites or public sources.
