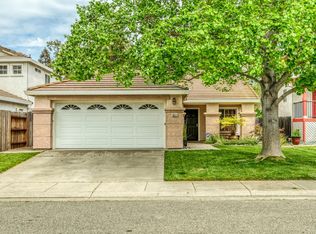Closed
$605,000
9507 Little Rapids Way, Elk Grove, CA 95758
4beds
1,776sqft
Single Family Residence
Built in 1995
4,782.89 Square Feet Lot
$584,700 Zestimate®
$341/sqft
$2,776 Estimated rent
Home value
$584,700
$555,000 - $614,000
$2,776/mo
Zestimate® history
Loading...
Owner options
Explore your selling options
What's special
Step inside to this beautifully remodeled home with 4 bedrooms, 2.5 bathrooms, large spacious kitchen, and bonus room. Remodeled in 2021. The kitchen remodel included an abundance of cabinets, stainless steel appliance, beautiful large granite countertops and island. The spacious kitchen is open to the living room and dining area, making it effortless to entertain guests. This home offers a cozy and comfortable living space for you and your family. Newer flooring has been added to almost all the rooms with carpet or laminate. The Primary bathroom is spacious and includes a tiled walk-in shower and granite counter tops. HVAC was replaced in 2021, water heater was replaced in 2020. There are newer blinds throughout. In addition to its interior highlights, this property offers a range of impressive outdoor features. Step outside to discover a split-level home with a large deck, porch, raised garden bed and fruit trees. The front porch and deck offer the perfect spots to unwind, soak up the sun, and enjoy the fresh air. Special features include a widened driveway, electric vehicle outlet in garage, extra outlets in garage and wired for outside hot tub. Located in the heart of Elk Grove, close to parks, shopping, schools and freeway access. Schedule your showing today.
Zillow last checked: 8 hours ago
Listing updated: March 21, 2024 at 09:13am
Listed by:
Irma Verras DRE #01447955 916-996-5709,
Lyon RE Folsom
Bought with:
Nancy Wong, DRE #02058859
Coldwell Banker Realty
Source: MetroList Services of CA,MLS#: 224005755Originating MLS: MetroList Services, Inc.
Facts & features
Interior
Bedrooms & bathrooms
- Bedrooms: 4
- Bathrooms: 3
- Full bathrooms: 2
- Partial bathrooms: 1
Primary bedroom
- Features: Walk-In Closet
Primary bathroom
- Features: Shower Stall(s), Granite Counters, Walk-In Closet(s)
Dining room
- Features: Bar, Dining/Living Combo
Kitchen
- Features: Granite Counters
Heating
- Central
Cooling
- Ceiling Fan(s), Central Air
Appliances
- Included: Built-In Gas Range, Dishwasher
- Laundry: Inside
Features
- Flooring: Carpet, Laminate
- Number of fireplaces: 1
- Fireplace features: Wood Burning
Interior area
- Total interior livable area: 1,776 sqft
Property
Parking
- Total spaces: 2
- Parking features: Attached
- Attached garage spaces: 2
Features
- Stories: 2
- Exterior features: Balcony
- Fencing: Back Yard
Lot
- Size: 4,782 sqft
- Features: Auto Sprinkler F&R
Details
- Parcel number: 11609800770000
- Zoning description: R
- Special conditions: Standard
Construction
Type & style
- Home type: SingleFamily
- Property subtype: Single Family Residence
Materials
- Frame
- Foundation: Slab
- Roof: Tile
Condition
- Year built: 1995
Utilities & green energy
- Sewer: In & Connected
- Water: Meter on Site
- Utilities for property: Electric, Natural Gas Connected
Community & neighborhood
Location
- Region: Elk Grove
Price history
| Date | Event | Price |
|---|---|---|
| 3/18/2024 | Sold | $605,000$341/sqft |
Source: MetroList Services of CA #224005755 | ||
| 2/18/2024 | Pending sale | $605,000$341/sqft |
Source: MetroList Services of CA #224005755 | ||
| 1/25/2024 | Listed for sale | $605,000+329.1%$341/sqft |
Source: MetroList Services of CA #224005755 | ||
| 2/27/1996 | Sold | $141,000$79/sqft |
Source: Public Record | ||
Public tax history
| Year | Property taxes | Tax assessment |
|---|---|---|
| 2025 | -- | $617,100 +168.9% |
| 2024 | $6,882 +142.8% | $229,514 +2% |
| 2023 | $2,834 +2.2% | $225,014 +2% |
Find assessor info on the county website
Neighborhood: 95758
Nearby schools
GreatSchools rating
- 6/10Elitha Donner Elementary SchoolGrades: K-6Distance: 0.3 mi
- 4/10Harriet G. Eddy Middle SchoolGrades: 7-8Distance: 0.7 mi
- 7/10Laguna Creek High SchoolGrades: 9-12Distance: 1.7 mi
Get a cash offer in 3 minutes
Find out how much your home could sell for in as little as 3 minutes with a no-obligation cash offer.
Estimated market value
$584,700
Get a cash offer in 3 minutes
Find out how much your home could sell for in as little as 3 minutes with a no-obligation cash offer.
Estimated market value
$584,700
