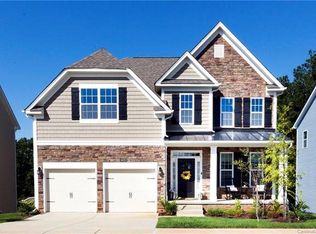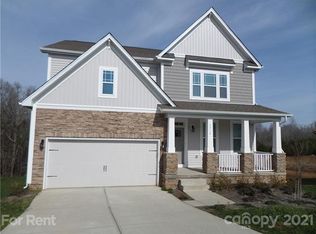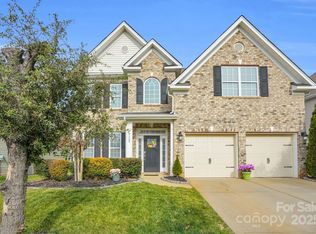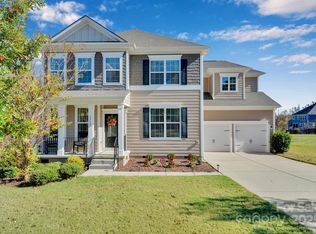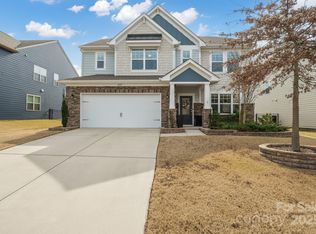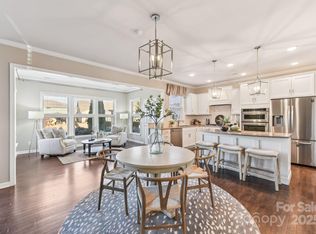Nestled on a quiet cul-de-sac, this beautifully maintained home sits on one of the rare lots featuring over 1,100 sq ft of unfinished basement space - a true opportunity to customize and create exactly what you want. The spacious lot offers a private backyard backing up to serene trees, providing a peaceful retreat right at home.
This 5-bedroom, 3-bathroom home is completely move-in ready and thoughtfully designed for both everyday living and entertaining. From cozy nights in to hosting friends and family, the layout offers flexibility, comfort, and room to grow. With ample living space, a tranquil setting, and endless potential in the basement, this home is the perfect place to settle in and start your next chapter. Homes with lots like this don’t come around often so don’t miss your chance to make it yours.
Active
$570,000
9507 Inverness Bay Rd, Charlotte, NC 28278
5beds
2,607sqft
Est.:
Single Family Residence
Built in 2018
0.19 Acres Lot
$558,600 Zestimate®
$219/sqft
$67/mo HOA
What's special
Completely move-in readyAmple living spaceSpacious lotQuiet cul-de-sac
- 4 days |
- 1,344 |
- 74 |
Likely to sell faster than
Zillow last checked: 8 hours ago
Listing updated: January 11, 2026 at 02:59pm
Listing Provided by:
Sierra Garren sierragarren.sold@gmail.com,
McClure Group Realty LLC
Source: Canopy MLS as distributed by MLS GRID,MLS#: 4334528
Tour with a local agent
Facts & features
Interior
Bedrooms & bathrooms
- Bedrooms: 5
- Bathrooms: 3
- Full bathrooms: 3
- Main level bedrooms: 1
Primary bedroom
- Level: Upper
Bedroom s
- Level: Main
Bedroom s
- Level: Upper
Bedroom s
- Level: Upper
Bedroom s
- Level: Upper
Bathroom full
- Level: Upper
Bathroom full
- Level: Upper
Bathroom full
- Features: Ceiling Fan(s), Garden Tub, Kitchen Island, Open Floorplan, Tray Ceiling(s), Vaulted Ceiling(s), Walk-In Closet(s)
- Level: Main
Breakfast
- Level: Main
Dining room
- Level: Main
Kitchen
- Level: Main
Laundry
- Level: Upper
Living room
- Level: Main
Heating
- Forced Air, Heat Pump
Cooling
- Ceiling Fan(s), Central Air
Appliances
- Included: Dishwasher, Disposal, Electric Water Heater, Gas Oven, Gas Range, Microwave
- Laundry: Laundry Room, Upper Level
Features
- Kitchen Island, Open Floorplan, Pantry, Storage, Walk-In Closet(s)
- Flooring: Carpet, Hardwood, Tile
- Windows: Insulated Windows
- Basement: Bath/Stubbed,Daylight,Exterior Entry,Full,Interior Entry,Storage Space,Unfinished,Walk-Out Access,Walk-Up Access
- Fireplace features: Gas Log, Living Room
Interior area
- Total structure area: 2,607
- Total interior livable area: 2,607 sqft
- Finished area above ground: 2,607
- Finished area below ground: 0
Property
Parking
- Total spaces: 2
- Parking features: Driveway, Attached Garage, Garage on Main Level
- Attached garage spaces: 2
- Has uncovered spaces: Yes
Features
- Levels: Two
- Stories: 2
- Patio & porch: Balcony, Covered, Front Porch
- Exterior features: In-Ground Irrigation
- Pool features: Community
- Fencing: Back Yard,Fenced,Full
Lot
- Size: 0.19 Acres
- Features: Cul-De-Sac, Wooded
Details
- Parcel number: 19925743
- Zoning: MX-1
- Special conditions: Standard
Construction
Type & style
- Home type: SingleFamily
- Property subtype: Single Family Residence
Materials
- Fiber Cement, Stone Veneer, Vinyl
Condition
- New construction: No
- Year built: 2018
Utilities & green energy
- Sewer: Public Sewer
- Water: City
Community & HOA
Community
- Features: Clubhouse, Dog Park, Fitness Center, Picnic Area, Playground, Sidewalks, Sport Court, Street Lights, Tennis Court(s), Walking Trails
- Security: Security System
- Subdivision: Berewick
HOA
- Has HOA: Yes
- HOA fee: $200 quarterly
- HOA name: William Douglas
Location
- Region: Charlotte
Financial & listing details
- Price per square foot: $219/sqft
- Tax assessed value: $517,800
- Date on market: 1/9/2026
- Cumulative days on market: 4 days
- Listing terms: Cash,Conventional,VA Loan
- Road surface type: Concrete, Paved
Estimated market value
$558,600
$531,000 - $587,000
$2,637/mo
Price history
Price history
| Date | Event | Price |
|---|---|---|
| 1/9/2026 | Listed for sale | $570,000+4.6%$219/sqft |
Source: | ||
| 2/24/2025 | Sold | $545,000+1.9%$209/sqft |
Source: | ||
| 1/25/2025 | Listed for sale | $535,000+54.2%$205/sqft |
Source: | ||
| 5/18/2018 | Sold | $347,000$133/sqft |
Source: Public Record Report a problem | ||
Public tax history
Public tax history
| Year | Property taxes | Tax assessment |
|---|---|---|
| 2025 | -- | $517,800 |
| 2024 | $4,074 +3.5% | $517,800 |
| 2023 | $3,937 +16.8% | $517,800 +54% |
Find assessor info on the county website
BuyAbility℠ payment
Est. payment
$3,266/mo
Principal & interest
$2676
Property taxes
$323
Other costs
$267
Climate risks
Neighborhood: Berewick
Nearby schools
GreatSchools rating
- 2/10Berewick ElementaryGrades: PK-5Distance: 0.4 mi
- 7/10Robert F Kennedy MiddleGrades: 6-8Distance: 2 mi
- 5/10Olympic High SchoolGrades: 9-12Distance: 2 mi
Schools provided by the listing agent
- Elementary: Berewick
Source: Canopy MLS as distributed by MLS GRID. This data may not be complete. We recommend contacting the local school district to confirm school assignments for this home.
- Loading
- Loading
