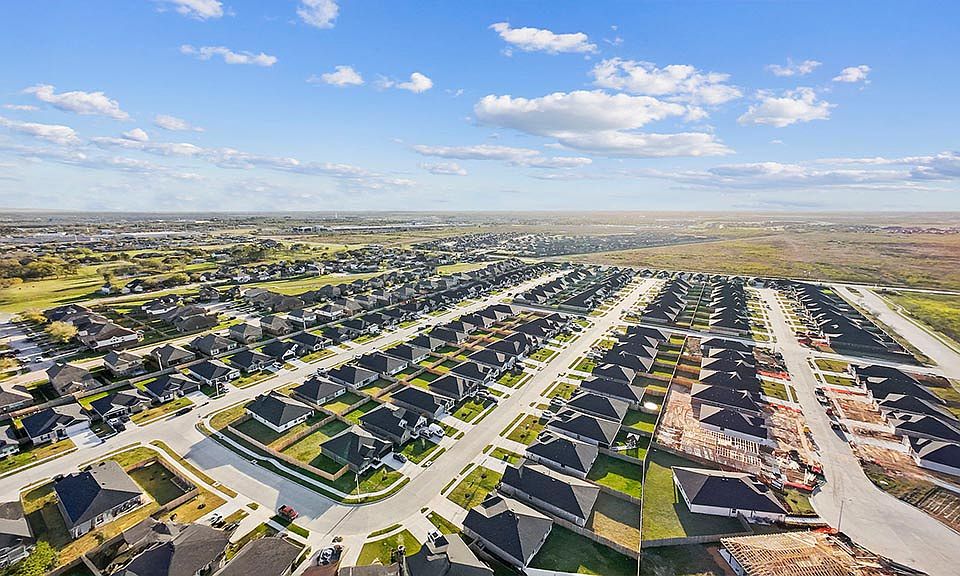Welcome to 9507 Chelsea Street, one of our beautiful homes located in the Central Park community! This is a single-story house that includes three bedrooms, two bathrooms, and a two-car garage. This home spans 1,412 square feet. The utility room has vinyl floors and provides space for a washer, dryer, and some light storage. The primary bedroom is complete with carpet flooring and two bright windows, vinyl floors, a double sink, large walk-in shower, and a separate toilet room. Covered patio, tankless water heater, free move in package.
Pending
$267,000
9507 Chelsea St, Texas City, TX 77591
3beds
1,415sqft
Single Family Residence
Built in 2024
6,000 sqft lot
$270,300 Zestimate®
$189/sqft
$54/mo HOA
- 274 days
- on Zillow |
- 10 |
- 0 |
Zillow last checked: 7 hours ago
Listing updated: May 30, 2025 at 09:21am
Listed by:
Jared Turner 346-512-4584,
D.R. Horton
Source: HAR,MLS#: 47248405
Travel times
Schedule tour
Select your preferred tour type — either in-person or real-time video tour — then discuss available options with the builder representative you're connected with.
Select a date
Facts & features
Interior
Bedrooms & bathrooms
- Bedrooms: 3
- Bathrooms: 2
- Full bathrooms: 2
Rooms
- Room types: Family Room
Kitchen
- Features: Breakfast Bar, Kitchen open to Family Room
Heating
- Natural Gas
Cooling
- Electric
Features
- All Bedrooms Down, Primary Bed - 1st Floor, Walk-In Closet(s), Granite Counters
Interior area
- Total structure area: 1,415
- Total interior livable area: 1,415 sqft
Property
Parking
- Total spaces: 2
- Parking features: Attached
- Attached garage spaces: 2
Features
- Stories: 1
- Patio & porch: Covered
Lot
- Size: 6,000 sqft
- Features: Subdivided
Details
- Parcel number: 238902040007000
Construction
Type & style
- Home type: SingleFamily
- Architectural style: Traditional
- Property subtype: Single Family Residence
Materials
- Brick, Stone
- Foundation: Slab
- Roof: Composition
Condition
- Under Construction
- New construction: Yes
- Year built: 2024
Details
- Builder name: DR HORTON
Utilities & green energy
- Water: Water District
Community & HOA
Community
- Subdivision: Central Park
HOA
- Has HOA: Yes
- HOA fee: $650 annually
- HOA phone: 281-251-2292
Location
- Region: Texas City
Financial & listing details
- Price per square foot: $189/sqft
- Date on market: 9/13/2024
- Listing agreement: Exclusive Right to Sell/Lease
- Listing terms: Cash,Conventional,FHA,Investor,VA Loan
About the community
A new phase and model home are coming soon to Central Park in Texas City. Scroll down and click the blue Request Information button to join the interest list for future updates.
Discover Central Park, DR Horton's enchanting new community in Texas City. With a range of modern farmhouse-style elevations, Central Park offers a perfect blend of style and functionality. Featuring 3 to 4 bedrooms, 2 bathrooms, 2-car garages, and sprawling single-story floor plans starting from 1,412 square feet, these homes provide ample space and comfort for every lifestyle.
Crafted with meticulous attention to detail and incorporating the latest technology, Central Park homes seamlessly blend elegant construction with spacious interiors, creating a cozy atmosphere. Whether you're unwinding in the comfort of your covered patio, enjoying the privacy of your fully fenced yard, or effortlessly accessing your home with the prewired garage door opener, every aspect of Central Park living is designed with your convenience in mind.
Central Park exemplifies DR Horton's commitment to quality craftsmanship and exceptional design. With stunning appeal and unparalleled features, Central Park demonstrates that with DR Horton, quality is built into every single house.
Don't miss out on the opportunity to experience the charm and convenience of Central Park living. Schedule a tour today and make Central Park your new home.
Source: DR Horton

