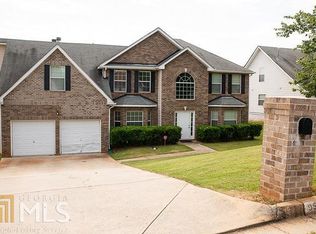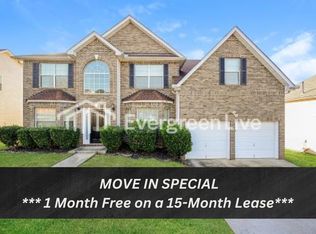Closed
$365,000
9507 Byrom Rd, Jonesboro, GA 30236
5beds
3,156sqft
Single Family Residence
Built in 2005
-- sqft lot
$364,100 Zestimate®
$116/sqft
$2,533 Estimated rent
Home value
$364,100
$302,000 - $437,000
$2,533/mo
Zestimate® history
Loading...
Owner options
Explore your selling options
What's special
Welcome to 9507 Byrom Rd, a home that offers incredible value and room to live, work, and grow! This spacious property features multiple living areas, including a family room with a fireplace and a separate formal dining room, perfect for everyday living and entertaining. The kitchen, equipped with ample counter space and a convenient pantry, flows seamlessly into the breakfast nook, making it an ideal setup for both casual meals and larger gatherings. With five generously sized bedrooms and three full bathrooms, this home provides the flexibility and functionality you've been looking for. The primary suite offers a peaceful retreat with a large walk-in closet and en-suite bathroom. Located in Jonesboro, this home's location is a standout feature. Enjoy nearby shopping, dining, and recreational opportunities while benefiting from easy access to major highways for a smooth commute. The neighborhood combines convenience with a serene atmosphere, making it a fantastic place to call home. This property offers exceptional space and value-a true find in today's market. Don't miss the chance to tour this remarkable home and see for yourself how it checks all the boxes. Schedule your visit today!
Zillow last checked: 8 hours ago
Listing updated: June 03, 2025 at 06:46am
Listed by:
Keena Bass 850-206-7254,
eXp Realty
Bought with:
Sheena Bautista, 421336
Keller Williams Premier
Source: GAMLS,MLS#: 10445458
Facts & features
Interior
Bedrooms & bathrooms
- Bedrooms: 5
- Bathrooms: 3
- Full bathrooms: 3
- Main level bathrooms: 1
- Main level bedrooms: 1
Dining room
- Features: Separate Room
Heating
- Central, Natural Gas
Cooling
- Ceiling Fan(s), Central Air
Appliances
- Included: Dishwasher, Gas Water Heater, Microwave, Oven/Range (Combo), Refrigerator, Stainless Steel Appliance(s)
- Laundry: Upper Level
Features
- Double Vanity, Tile Bath, Entrance Foyer, Walk-In Closet(s)
- Flooring: Carpet, Tile
- Basement: None
- Attic: Pull Down Stairs
- Number of fireplaces: 1
- Fireplace features: Factory Built, Family Room
Interior area
- Total structure area: 3,156
- Total interior livable area: 3,156 sqft
- Finished area above ground: 3,156
- Finished area below ground: 0
Property
Parking
- Parking features: Attached, Garage, Guest, Off Street
- Has attached garage: Yes
Features
- Levels: Two
- Stories: 2
Lot
- Features: Level
Details
- Parcel number: 06035C D019
Construction
Type & style
- Home type: SingleFamily
- Architectural style: Traditional
- Property subtype: Single Family Residence
Materials
- Other
- Roof: Composition
Condition
- Resale
- New construction: No
- Year built: 2005
Utilities & green energy
- Sewer: Public Sewer
- Water: Public
- Utilities for property: Electricity Available, Natural Gas Available, Sewer Available, Water Available
Community & neighborhood
Community
- Community features: None
Location
- Region: Jonesboro
- Subdivision: Stillwater Estates
HOA & financial
HOA
- Has HOA: Yes
- HOA fee: $200 annually
- Services included: Management Fee
Other
Other facts
- Listing agreement: Exclusive Right To Sell
Price history
| Date | Event | Price |
|---|---|---|
| 6/2/2025 | Sold | $365,000-1.3%$116/sqft |
Source: | ||
| 5/31/2025 | Pending sale | $369,900$117/sqft |
Source: | ||
| 4/5/2025 | Listed for sale | $369,900$117/sqft |
Source: | ||
| 3/6/2025 | Listing removed | $369,900$117/sqft |
Source: | ||
| 2/23/2025 | Listed for sale | $369,900+15.6%$117/sqft |
Source: | ||
Public tax history
| Year | Property taxes | Tax assessment |
|---|---|---|
| 2024 | $5,640 +21% | $143,600 +12.2% |
| 2023 | $4,660 +13.8% | $128,000 +12.9% |
| 2022 | $4,096 +28.5% | $113,400 +26.4% |
Find assessor info on the county website
Neighborhood: 30236
Nearby schools
GreatSchools rating
- 4/10Suder Elementary SchoolGrades: PK-5Distance: 1.7 mi
- 5/10Mundys Mill Middle SchoolGrades: 6-8Distance: 1.4 mi
- 4/10Jonesboro High SchoolGrades: 9-12Distance: 3.4 mi
Schools provided by the listing agent
- Elementary: Suder
- Middle: Mundys Mill
- High: Jonesboro
Source: GAMLS. This data may not be complete. We recommend contacting the local school district to confirm school assignments for this home.
Get a cash offer in 3 minutes
Find out how much your home could sell for in as little as 3 minutes with a no-obligation cash offer.
Estimated market value$364,100
Get a cash offer in 3 minutes
Find out how much your home could sell for in as little as 3 minutes with a no-obligation cash offer.
Estimated market value
$364,100

