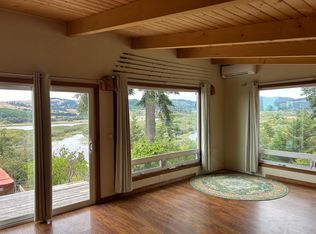Sold
$500,000
95064 Jerrys Flat Rd, Gold Beach, OR 97444
3beds
1,999sqft
Residential, Single Family Residence
Built in 2004
2.15 Acres Lot
$496,900 Zestimate®
$250/sqft
$2,713 Estimated rent
Home value
$496,900
Estimated sales range
Not available
$2,713/mo
Zestimate® history
Loading...
Owner options
Explore your selling options
What's special
BACKUP OFFERS ACCEPTED For Sale: Serene ROGUE RIVER-VIEW Retreat at 95064 Jerry?s Flat Road, Gold Beach, Nestled in a sought-after neighborhood and perched above the majestic Rogue River, this exquisite 3-bedroom, 2.5-bathroom residence offers a life of tranquility and natural beauty. Built in 2004, this two-story home boasts an open floor plan with real hardwood floors, Berber carpet and an inviting cozy gas fireplace perfect for those winter evenings. Experience expansive river views from the comfort of your home, where privacy is paramount. The property's oversized 2-car garage and large shed/workshop provide ample space for vehicles and hobbies alike. Step outside onto the decks and immerse yourself in the sights and sounds of nature, Osprey Nest in your front yard and Eagles soaring above to the gentle hum of fishing boats on the water.The homes location offers a temperate climate year-round, sheltered from the wind, ensuring that every day is as comfortable as the last. With no HOA to worry about, you're free to enjoy your private setting without compromise. Don't miss the opportunity to own this piece of paradise, where the wildlife is your neighbor, and the river's rhythm guides your days. Welcome to your new river-view haven, where peace and nature meet. Furnishings negotiable. Paved road and Driveway NO DRIVE-BYES, APPOINTMENT ONLY
Zillow last checked: 8 hours ago
Listing updated: May 31, 2025 at 04:32am
Listed by:
Susan Golay 541-373-9330,
Century 21 Agate Realty/Gold
Bought with:
Susan Golay, 201218502
Century 21 Agate Realty/Gold
Source: RMLS (OR),MLS#: 24087586
Facts & features
Interior
Bedrooms & bathrooms
- Bedrooms: 3
- Bathrooms: 3
- Full bathrooms: 2
- Partial bathrooms: 1
- Main level bathrooms: 2
Primary bedroom
- Features: Balcony, Bathroom, Bathtub, Double Sinks, Shower, Walkin Closet
- Level: Main
Bedroom 2
- Features: Balcony
- Level: Upper
Bedroom 3
- Level: Upper
Kitchen
- Features: Builtin Range, Cook Island, Dishwasher, Eating Area, Pantry, Granite
- Level: Main
Living room
- Features: Deck, Fireplace, Hardwood Floors, Vaulted Ceiling
- Level: Main
Heating
- Heat Pump, Fireplace(s)
Cooling
- Heat Pump
Appliances
- Included: Dishwasher, Down Draft, Free-Standing Range, Washer/Dryer, Built-In Range, Electric Water Heater
Features
- Granite, Vaulted Ceiling(s), Balcony, Cook Island, Eat-in Kitchen, Pantry, Bathroom, Bathtub, Double Vanity, Shower, Walk-In Closet(s)
- Flooring: Hardwood, Tile, Wall to Wall Carpet
- Windows: Double Pane Windows, Vinyl Frames
- Basement: Crawl Space
- Number of fireplaces: 1
- Fireplace features: Gas
- Furnished: Yes
Interior area
- Total structure area: 1,999
- Total interior livable area: 1,999 sqft
Property
Parking
- Total spaces: 1
- Parking features: Driveway, Attached
- Attached garage spaces: 1
- Has uncovered spaces: Yes
Features
- Levels: Two
- Stories: 2
- Patio & porch: Deck
- Exterior features: Yard, Balcony
- Has view: Yes
- View description: Mountain(s), River, Valley
- Has water view: Yes
- Water view: River
Lot
- Size: 2.15 Acres
- Features: Level, Private, Sloped, Wooded, Acres 1 to 3
Details
- Additional structures: Workshop, Furnished
- Parcel number: R15871
- Zoning: RR5
Construction
Type & style
- Home type: SingleFamily
- Property subtype: Residential, Single Family Residence
Materials
- Cement Siding
- Foundation: Concrete Perimeter
- Roof: Composition
Condition
- Resale
- New construction: No
- Year built: 2004
Utilities & green energy
- Sewer: Standard Septic
- Water: Public
- Utilities for property: Cable Connected
Community & neighborhood
Location
- Region: Gold Beach
Other
Other facts
- Listing terms: Cash,Conventional
- Road surface type: Paved
Price history
| Date | Event | Price |
|---|---|---|
| 5/30/2025 | Sold | $500,000-13%$250/sqft |
Source: | ||
| 4/22/2025 | Pending sale | $575,000$288/sqft |
Source: | ||
| 3/27/2025 | Price change | $575,000-4%$288/sqft |
Source: | ||
| 1/7/2025 | Listed for sale | $599,000+33.1%$300/sqft |
Source: | ||
| 6/25/2005 | Sold | $450,000$225/sqft |
Source: Agent Provided Report a problem | ||
Public tax history
| Year | Property taxes | Tax assessment |
|---|---|---|
| 2024 | $4,628 +2.5% | $442,350 +3% |
| 2023 | $4,517 +8.6% | $429,470 +3% |
| 2022 | $4,161 +2.5% | $416,970 +3% |
Find assessor info on the county website
Neighborhood: 97444
Nearby schools
GreatSchools rating
- 4/10Riley Creek Elementary SchoolGrades: K-8Distance: 1.9 mi
- 6/10Gold Beach High SchoolGrades: 9-12Distance: 2.2 mi
Schools provided by the listing agent
- Elementary: Riley Creek
- Middle: Gold Beach Jr
- High: Gold Beach Sr
Source: RMLS (OR). This data may not be complete. We recommend contacting the local school district to confirm school assignments for this home.
Get pre-qualified for a loan
At Zillow Home Loans, we can pre-qualify you in as little as 5 minutes with no impact to your credit score.An equal housing lender. NMLS #10287.
