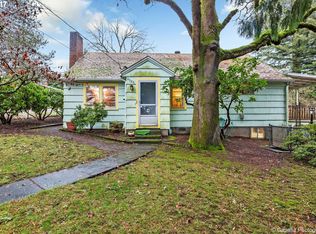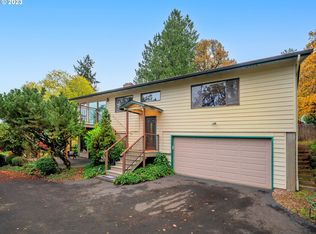New Price. Corner lot in SW Portland! 2 bedrooms on main floor, 2 more up with original hardwoods (one bdrm non-conforming). Large kitchen. Spacious deck outside 2nd bedroom - entertain with a view! 2 car carport + detached garage provides plenty of parking. Large corner lot w/ trees and garden. Quiet neighborhood, but 5 mins to Lewis & Clark, Tryon Creek Park and 1-5. Excellent school district!
This property is off market, which means it's not currently listed for sale or rent on Zillow. This may be different from what's available on other websites or public sources.

