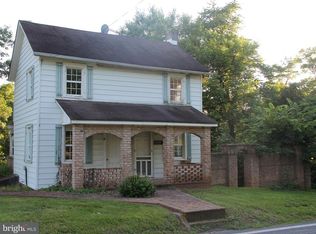Farmette with almost 5 Acres with a Beautiful all Brick Home and 40 x 60 Pole Building, Fenced and electric fenced Pastures to bring your Live stock or Horses. This is a must see...Beautifully Landscaped 3 Bedroom, 2 1/2 Bath, Brick House with an Over Sized 2 Car Garage with Built in Storage Cabinets, House has a Large Covered Rear Patio and additional Deck area, Vaulted Ceiling in Living, Dining and Kitchen. Stone fireplace and Hardwood Floors and Finished Basement all make this home a one of a kind. The Pole building has Electric and Water, Hay Lofts and Stable Section and there is also a Run in Shed. This property is in immaculate condition, a must see!
This property is off market, which means it's not currently listed for sale or rent on Zillow. This may be different from what's available on other websites or public sources.
