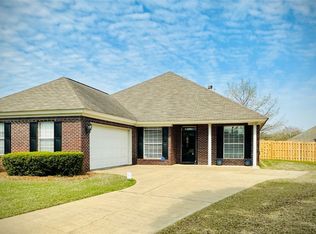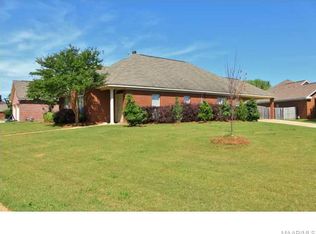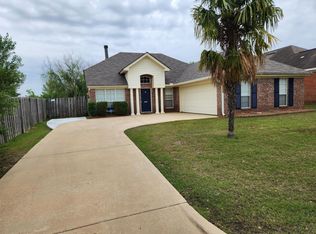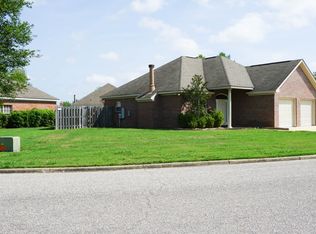Sold for $290,000 on 05/20/25
$290,000
9506 Greythorne Ct, Montgomery, AL 36117
3beds
1,962sqft
SingleFamily
Built in 2000
10,454 Square Feet Lot
$298,100 Zestimate®
$148/sqft
$2,031 Estimated rent
Home value
$298,100
$259,000 - $340,000
$2,031/mo
Zestimate® history
Loading...
Owner options
Explore your selling options
What's special
This DEER CREEK Home has a WONDERFUL Floor Plan! The 1,966 Sqft, 3 Bedroom, 2 Bath is nestled on a LOVELY cul-de-sac lot in Desirable Greythorne pod! You are first greeted by a nice columned front Covered Porch; Inside - BEAUTIFUL Wood Floor - FRESHLY PAINTED THRU-OUT, with a Dining room with box ceiling to the right, and hall to bedrooms to the left. Large Kitchen with ceramic tile floors, has Plenty of Cabinets, Breakfast bar that seats 4, and a Very LARGE Breakfast Room also with tile floors, Great room has box ceiling, recessed lighting, a gas log fireplace, Nice Size, and is Open to Breakfast room. Door from Great room leads out to a Covered Patio and WONDERFUL fully Privacy fenced back yard. The Main Bedroom is Large, Box ceiling. Main bath has double vanities, Garden tub, Separate Shower and lavatory. Two other bedrooms are a Nice Size. This Lovely home comes with a Washer, Dryer and Refrigerator! Seller is offering an AHS Home Warranty for "Peace of Mind". Deer Creek is Desired for it's Beautiful Manicured Appearance and also the Club House, Work Out Area, Tennis, Pool and other amenities - PERFECT!!!
Facts & features
Interior
Bedrooms & bathrooms
- Bedrooms: 3
- Bathrooms: 2
- Full bathrooms: 2
Heating
- Forced air, Electric, Gas
Cooling
- Central
Appliances
- Included: Dishwasher, Dryer, Garbage disposal, Microwave, Range / Oven, Refrigerator, Washer
- Laundry: Washer, Washer Hookup, Dryer Connection, Dryer
Features
- Jetted Tub, Double Vanity, Walk-In Closet(s), High Ceilings, Cable, Dryer Connection, Separate Shower, Ceiling(s) Trey, High Speed Internet, Dryer, Washer, Disposal, Cable TV Access Available, Smoke/Fire Alarm, Washer Connection, Blinds/Mini Blinds, Double Paned Windows, Power Roof Vents, LinenCloset/ClothesHamper, Insulated Doors, Pull Down Stairs to Attic, Window Treatments All Remain
- Flooring: Tile, Carpet, Hardwood
- Doors: Insulated Doors
- Windows: Window Treatments, Blinds
- Basement: Slab
- Has fireplace: Yes
- Fireplace features: 1, Gas Log, Gas Starter
Interior area
- Structure area source: Tax Records
- Total interior livable area: 1,962 sqft
Property
Parking
- Total spaces: 2
- Parking features: Garage - Attached
Features
- Patio & porch: Covered
- Exterior features: Vinyl, Brick
- Pool features: Community
- Fencing: Fenced, Privacy
Lot
- Size: 10,454 sqft
- Features: Cul-de-Sac, Paved, Public
Details
- Parcel number: 0908340009035000
Construction
Type & style
- Home type: SingleFamily
Materials
- Wood
- Foundation: Slab
- Roof: Asphalt
Condition
- Year built: 2000
Utilities & green energy
- Gas: Natural Gas
- Sewer: Public Sewer
- Water: Public
- Utilities for property: Cable Available, Natural Gas Connected, Electricity Connected, Electricity Available, Natural Gas Available, Water Available, Cable Connected, Sewer Available, High Speed Internet
Green energy
- Energy efficient items: Double Paned Windows, Power Roof Vents, Insulated Doors
Community & neighborhood
Security
- Security features: Fire Alarm
Location
- Region: Montgomery
HOA & financial
HOA
- Has HOA: Yes
- HOA fee: $63 monthly
- Services included: Call Homeowner Assn
Other
Other facts
- Flooring: Wood, Carpet, Tile
- Sewer: Public Sewer
- WaterSource: Public
- Appliances: Dishwasher, Refrigerator, Disposal, Gas Cooktop, Dryer, Microwave, Washer, Gas Range, Gas Water Heater, Self Cleaning Oven, Plumbed For Ice Maker
- FireplaceYN: true
- GarageYN: true
- AttachedGarageYN: true
- InteriorFeatures: Jetted Tub, Double Vanity, Walk-In Closet(s), High Ceilings, Cable, Dryer Connection, Separate Shower, Ceiling(s) Trey, High Speed Internet, Dryer, Washer, Disposal, Cable TV Access Available, Smoke/Fire Alarm, Washer Connection, Blinds/Mini Blinds, Double Paned Windows, Power Roof Vents, LinenCloset/ClothesHamper, Insulated Doors, Pull Down Stairs to Attic, Window Treatments All Remain
- HeatingYN: true
- Utilities: Cable Available, Natural Gas Connected, Electricity Connected, Electricity Available, Natural Gas Available, Water Available, Cable Connected, Sewer Available, High Speed Internet
- CoolingYN: true
- Heating: Natural Gas
- Basement: Slab
- FoundationDetails: Slab
- RoomsTotal: 10
- ConstructionMaterials: Vinyl Siding, Brick
- Fencing: Fenced, Privacy
- LotFeatures: Cul-de-Sac, Paved, Public
- ElectricOnPropertyYN: True
- Gas: Natural Gas
- CoveredSpaces: 2
- NumberOfPads: 0
- StoriesTotal: 1 Story
- FireplaceFeatures: 1, Gas Log, Gas Starter
- BuildingAreaSource: Tax Records
- YearBuiltSource: Assessor
- LivingAreaSource: Tax Records
- DoorFeatures: Insulated Doors
- CurrentUse: Residential
- StructureType: Residential
- Cooling: Central Air
- LaundryFeatures: Washer, Washer Hookup, Dryer Connection, Dryer
- PoolFeatures: Community
- SecurityFeatures: Fire Alarm
- WindowFeatures: Window Treatments, Blinds
- PatioAndPorchFeatures: Covered
- ParkingFeatures: Garage Door Opener, Garage Attached
- ExteriorFeatures: Mature Trees, Fence-Privacy, Porch-Covered, Patio-Covered, Fence-Full
- AssociationFeeIncludes: Call Homeowner Assn
- GreenEnergyEfficient: Double Paned Windows, Power Roof Vents, Insulated Doors
- MlsStatus: Contingent
Price history
| Date | Event | Price |
|---|---|---|
| 5/20/2025 | Sold | $290,000-1.7%$148/sqft |
Source: Public Record | ||
| 3/27/2025 | Pending sale | $295,000$150/sqft |
Source: MAAR #570610 | ||
| 3/17/2025 | Contingent | $295,000$150/sqft |
Source: | ||
| 2/26/2025 | Listed for sale | $295,000$150/sqft |
Source: | ||
| 9/30/2024 | Listing removed | $295,000$150/sqft |
Source: | ||
Public tax history
| Year | Property taxes | Tax assessment |
|---|---|---|
| 2024 | -- | $24,640 +1.7% |
| 2023 | -- | $24,240 +14.9% |
| 2022 | -- | $21,100 |
Find assessor info on the county website
Neighborhood: 36117
Nearby schools
GreatSchools rating
- 8/10Wynton M Blount Elementary SchoolGrades: PK-5Distance: 1.1 mi
- 4/10Carr Middle SchoolGrades: 6-8Distance: 0.9 mi
- 4/10Park Crossing High SchoolGrades: 9-12Distance: 1.8 mi
Schools provided by the listing agent
- Elementary: Blount Elementary School
- Middle: Carr Middle School/
- High: Park Crossing High School
Source: The MLS. This data may not be complete. We recommend contacting the local school district to confirm school assignments for this home.

Get pre-qualified for a loan
At Zillow Home Loans, we can pre-qualify you in as little as 5 minutes with no impact to your credit score.An equal housing lender. NMLS #10287.



