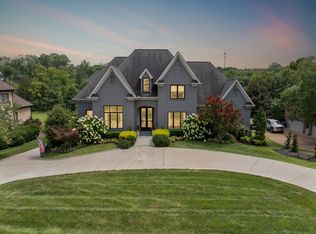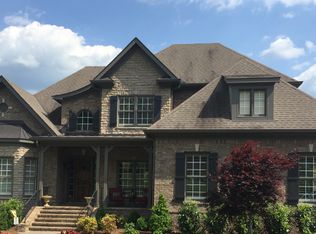Closed
$1,500,000
9505 Wicklow Rd, Brentwood, TN 37027
5beds
6,306sqft
Single Family Residence, Residential
Built in 2008
0.4 Acres Lot
$1,725,900 Zestimate®
$238/sqft
$7,189 Estimated rent
Home value
$1,725,900
$1.61M - $1.86M
$7,189/mo
Zestimate® history
Loading...
Owner options
Explore your selling options
What's special
Come and see this beautiful custom home built by Cumberland Construction today. This one owner estate home with a gorgeous flat backyar boasts a new roof (2023), open and spacious rooms, and a great floor plan! The kitchen is large and inviting offering plenty of space for all your cooking and entertaining needs! The home also features a large flat yard, perfect for you to create your own outdoor oasis! There is an oversized 3 car garage, many large closets and ample storage throughout! On the main level is a primary bedroom, gorgeous office space, formal dining room, grand great room with a cathedral ceiling, a large laundry room, many storage closets and the fabulous kitchen space! The lower level features an open family room area, nanny or in law suite with a bedroom private bathroom, an additional 1/2 bath and a room to be used for a pool table / entertaining space or a media room. The 2nd level features 3 bedrooms, and a gorgeous loft / sitting area with ample natural light!
Zillow last checked: 8 hours ago
Listing updated: February 14, 2024 at 08:06am
Listing Provided by:
Gabrielle C. Dodson 615-519-6130,
Compass RE
Bought with:
Alec Leaman, 337658
Brandon Hannah Properties
Source: RealTracs MLS as distributed by MLS GRID,MLS#: 2582307
Facts & features
Interior
Bedrooms & bathrooms
- Bedrooms: 5
- Bathrooms: 7
- Full bathrooms: 4
- 1/2 bathrooms: 3
- Main level bedrooms: 1
Bedroom 1
- Area: 315 Square Feet
- Dimensions: 15x21
Bedroom 2
- Features: Walk-In Closet(s)
- Level: Walk-In Closet(s)
- Area: 198 Square Feet
- Dimensions: 11x18
Bedroom 3
- Features: Bath
- Level: Bath
- Area: 195 Square Feet
- Dimensions: 15x13
Bedroom 4
- Features: Walk-In Closet(s)
- Level: Walk-In Closet(s)
- Area: 221 Square Feet
- Dimensions: 17x13
Heating
- Central, Natural Gas
Cooling
- Central Air, Electric
Appliances
- Included: Dishwasher, Microwave, Double Oven, Electric Oven, Built-In Gas Range
Features
- Ceiling Fan(s), Central Vacuum, Extra Closets, In-Law Floorplan, Storage, Walk-In Closet(s), Entrance Foyer, Primary Bedroom Main Floor
- Flooring: Carpet, Wood, Tile
- Basement: Finished
- Number of fireplaces: 1
Interior area
- Total structure area: 6,306
- Total interior livable area: 6,306 sqft
- Finished area above ground: 4,753
- Finished area below ground: 1,553
Property
Parking
- Total spaces: 3
- Parking features: Garage Faces Side
- Garage spaces: 3
Features
- Levels: Three Or More
- Stories: 3
- Patio & porch: Deck, Patio
- Fencing: Back Yard
Lot
- Size: 0.40 Acres
- Dimensions: 104 x 157
Details
- Parcel number: 094055F A 01500 00016055F
- Special conditions: Standard
Construction
Type & style
- Home type: SingleFamily
- Property subtype: Single Family Residence, Residential
Materials
- Brick, Fiber Cement
- Roof: Shingle
Condition
- New construction: No
- Year built: 2008
Utilities & green energy
- Sewer: Public Sewer
- Water: Public
- Utilities for property: Electricity Available, Water Available, Cable Connected
Community & neighborhood
Location
- Region: Brentwood
- Subdivision: Glenellen Est Sec 1
HOA & financial
HOA
- Has HOA: Yes
- HOA fee: $85 monthly
- Services included: Maintenance Grounds
Price history
| Date | Event | Price |
|---|---|---|
| 2/7/2024 | Sold | $1,500,000-7.7%$238/sqft |
Source: | ||
| 1/14/2024 | Contingent | $1,624,900$258/sqft |
Source: | ||
| 11/17/2023 | Price change | $1,624,900-1.5%$258/sqft |
Source: | ||
| 10/17/2023 | Listed for sale | $1,649,900+136.3%$262/sqft |
Source: | ||
| 5/24/2012 | Listing removed | $698,200$111/sqft |
Source: Drees Homes #1358340 Report a problem | ||
Public tax history
| Year | Property taxes | Tax assessment |
|---|---|---|
| 2024 | $5,585 | $257,375 |
| 2023 | $5,585 | $257,375 |
| 2022 | $5,585 | $257,375 |
Find assessor info on the county website
Neighborhood: 37027
Nearby schools
GreatSchools rating
- 8/10Jordan Elementary SchoolGrades: PK-5Distance: 0.9 mi
- 9/10Sunset Middle SchoolGrades: 6-8Distance: 2.7 mi
- 10/10Ravenwood High SchoolGrades: 9-12Distance: 2 mi
Schools provided by the listing agent
- Elementary: Jordan Elementary School
- Middle: Sunset Middle School
- High: Ravenwood High School
Source: RealTracs MLS as distributed by MLS GRID. This data may not be complete. We recommend contacting the local school district to confirm school assignments for this home.
Get a cash offer in 3 minutes
Find out how much your home could sell for in as little as 3 minutes with a no-obligation cash offer.
Estimated market value$1,725,900
Get a cash offer in 3 minutes
Find out how much your home could sell for in as little as 3 minutes with a no-obligation cash offer.
Estimated market value
$1,725,900

