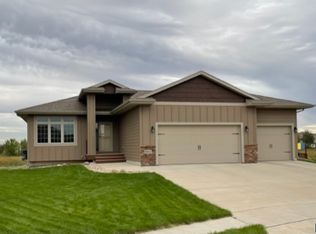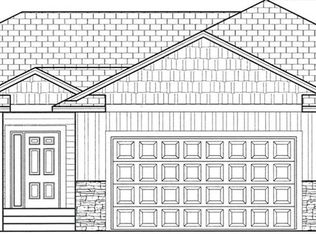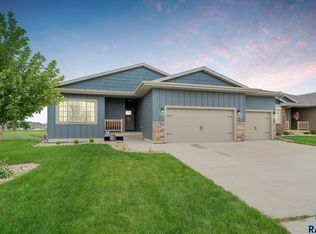Sold for $525,000 on 08/11/25
$525,000
9505 W Keyrell Cir, Sioux Falls, SD 57106
6beds
2,665sqft
Single Family Residence
Built in 2018
9,500.44 Square Feet Lot
$527,700 Zestimate®
$197/sqft
$3,015 Estimated rent
Home value
$527,700
$501,000 - $554,000
$3,015/mo
Zestimate® history
Loading...
Owner options
Explore your selling options
What's special
This stylish ranch walk-out has no backyard neighbors and is located at the back of a low traffic cul-de-sac. Enjoy watching the ducks/wildlife in the city owned green space from the oversized deck (composite). The kitchen is open to the living and dining rooms and boasts a large pantry, quartz counters, stainless appliances and tile backsplash. There’s even a main floor office (or den/6th bd.) with five-panel double doors for remote workers. The primary suite has a walk-in closet and private bath with two sinks. The walk-out sliders in the family room (fireplace) have three glass panels that let in loads of light and lead to the fenced backyard. This is your opportunity to own a fantastic home!
Zillow last checked: 8 hours ago
Listing updated: August 11, 2025 at 10:08am
Listed by:
Bill Hauck 605-336-2100,
Hegg, REALTORS
Bought with:
Lance M Ubben
Source: Realtor Association of the Sioux Empire,MLS#: 22504106
Facts & features
Interior
Bedrooms & bathrooms
- Bedrooms: 6
- Bathrooms: 3
- Full bathrooms: 1
- 3/4 bathrooms: 2
- Main level bedrooms: 4
Primary bedroom
- Description: Bath & walk-in closet
- Level: Main
- Area: 182
- Dimensions: 14 x 13
Bedroom 2
- Description: Double closet
- Level: Main
- Area: 121
- Dimensions: 11 x 11
Bedroom 3
- Description: Double closet
- Level: Main
- Area: 110
- Dimensions: 11 x 10
Bedroom 4
- Description: Double closet
- Level: Basement
- Area: 132
- Dimensions: 12 x 11
Bedroom 5
- Description: Double closet
- Level: Basement
- Area: 121
- Dimensions: 11 x 11
Dining room
- Description: Door to large deck w/views
- Level: Main
- Area: 108
- Dimensions: 12 x 9
Family room
- Description: Walk-out and spacious
- Level: Basement
- Area: 396
- Dimensions: 22 x 18
Kitchen
- Description: Quartz counters & pantry
- Level: Main
- Area: 132
- Dimensions: 12 x 11
Living room
- Description: Open floor plan-views!
- Level: Main
- Area: 234
- Dimensions: 18 x 13
Heating
- Natural Gas, 90% Efficient
Cooling
- Central Air
Appliances
- Included: Electric Range, Microwave, Dishwasher, Disposal, Refrigerator
Features
- Master Downstairs, Tray Ceiling(s), Master Bath, Main Floor Laundry, 3+ Bedrooms Same Level
- Flooring: Carpet, Vinyl
- Basement: Full
- Number of fireplaces: 1
- Fireplace features: Electric
Interior area
- Total interior livable area: 2,665 sqft
- Finished area above ground: 1,632
- Finished area below ground: 1,033
Property
Parking
- Total spaces: 3
- Parking features: Concrete
- Garage spaces: 3
Features
- Patio & porch: Deck
- Fencing: Chain Link
Lot
- Size: 9,500 sqft
- Features: Cul-De-Sac, City Lot, Walk-Out
Details
- Parcel number: 90709
Construction
Type & style
- Home type: SingleFamily
- Architectural style: Ranch
- Property subtype: Single Family Residence
Materials
- Hard Board, Stone
- Roof: Composition
Condition
- Year built: 2018
Utilities & green energy
- Sewer: Public Sewer
- Water: Public
Community & neighborhood
Location
- Region: Sioux Falls
- Subdivision: WESTWOOD VALLEY 2ND ADDITION TO THE CITY OF SIOUX FALLS
Other
Other facts
- Listing terms: Conventional
- Road surface type: Asphalt, Curb and Gutter
Price history
| Date | Event | Price |
|---|---|---|
| 8/11/2025 | Sold | $525,000$197/sqft |
Source: | ||
| 5/30/2025 | Listed for sale | $525,000+2%$197/sqft |
Source: | ||
| 10/6/2023 | Sold | $514,900$193/sqft |
Source: | ||
| 8/22/2023 | Listed for sale | $514,900+40.5%$193/sqft |
Source: | ||
| 5/15/2020 | Sold | $366,500+554.5%$138/sqft |
Source: | ||
Public tax history
| Year | Property taxes | Tax assessment |
|---|---|---|
| 2024 | $7,471 -6.5% | $496,800 +1% |
| 2023 | $7,989 -1.8% | $491,900 +3.4% |
| 2022 | $8,134 +30.8% | $475,900 +31.7% |
Find assessor info on the county website
Neighborhood: 57106
Nearby schools
GreatSchools rating
- 8/10Tea Area Elementary - 01Grades: K-5Distance: 4.8 mi
- 6/10Tea Area Middle School - 02Grades: 6-8Distance: 4.6 mi
- 7/10Tea Area High School - 03Grades: 9-12Distance: 4.5 mi
Schools provided by the listing agent
- Elementary: Frontier Elementary School - Tea
- Middle: Tea MS
- High: Tea HS
- District: Tea Area
Source: Realtor Association of the Sioux Empire. This data may not be complete. We recommend contacting the local school district to confirm school assignments for this home.

Get pre-qualified for a loan
At Zillow Home Loans, we can pre-qualify you in as little as 5 minutes with no impact to your credit score.An equal housing lender. NMLS #10287.


