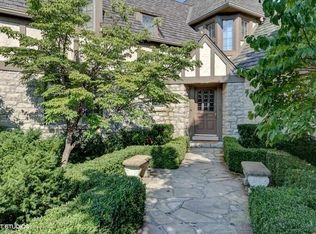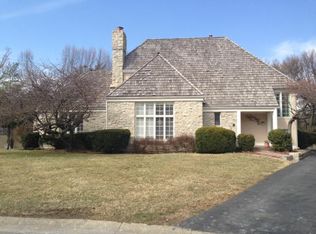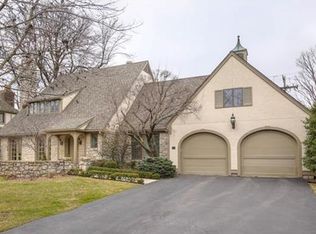BEAUTIFULLY MAINTAINED PATIO HOME/VILLA NESTLED IN A QUIET CUL DE SAC WITHIN A WELL APPOINTED SECURE GATED COMMUNITY. LOTS OF ROOM TO ENTERTAIN OR RELAX ON THE PRIVATE COURTYARD OFF THE MAIN FLOOR MASTER SUITE. DOUBLE ENTRY W/ PARQUE FLOOR WELCOMES YOU AND OPENS TO EXPANSIVE LIVING ROOM. DINING ROOM ADJACENT TO CHEFS KITCHEN/HEARTHROOM COMBO!
This property is off market, which means it's not currently listed for sale or rent on Zillow. This may be different from what's available on other websites or public sources.


