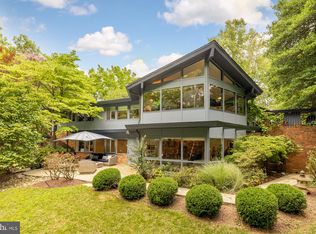Sold for $1,250,000 on 08/07/24
$1,250,000
9505 Old Spring Rd, Kensington, MD 20895
3beds
2,616sqft
Single Family Residence
Built in 1956
0.41 Acres Lot
$1,251,800 Zestimate®
$478/sqft
$4,115 Estimated rent
Home value
$1,251,800
$1.14M - $1.38M
$4,115/mo
Zestimate® history
Loading...
Owner options
Explore your selling options
What's special
Classic Rock Creek Hills brick and frame rambler on nearly one-half acre just off Beach Drive, steps to the hiking trails of Rock Creek Park and minutes to the Town of Kensington’s vibrant shopping and antique district. With a brand new roof and gutters, fresh interior paint and newly refinished wood floors on the main level, this spacious, light-filled home features a large living room with picture window and wood-burning fireplace, a dining room overlooking the beautiful tiered backyard, and a good-sized kitchen with table space, wood cabinets, granite countertops and exit to the yard. There are three bedrooms including a primary bedroom with walk-in closet and private bath along with a full bath off the hallway. A first-floor den with built-in bookcases could be an office or 4th bedroom. The expansive sunroom off the dining room offers space to relax and enjoy picturesque backyard views. With large English-style brick patio, mature landscaping and expansive, level green space, the private, stunning backyard is a gardener’s and entertainer’s paradise. The lower level, bright and above ground, includes a rec room with 2nd wood-burning fireplace and new wood-like luxury vinyl tile floor. There is also a full bath with shower, laundry room, and bonus room that could serve as an office or exercise room. A door from the rec room leads to the oversized, 2-car garage with storage space, while a 2nd exit leads to stairs up to the backyard. In addition to the garage, there is a driveway with off-street parking for several cars. Enjoy traditional charm, wonderful interior space and beautiful outdoor surroundings in a coveted Rock Creek Hills location. Have it all at 9505 Old Spring Road. Live, Love, Kensington. Welcome home.
Zillow last checked: 8 hours ago
Listing updated: August 07, 2024 at 06:29am
Listed by:
Gary Ditto 301-215-6834,
Long & Foster Real Estate, Inc.,
Co-Listing Agent: Diane T Ditto 301-907-7600,
Long & Foster Real Estate, Inc.
Bought with:
Alana Aschenbach, 527560
Compass
Source: Bright MLS,MLS#: MDMC2140974
Facts & features
Interior
Bedrooms & bathrooms
- Bedrooms: 3
- Bathrooms: 3
- Full bathrooms: 3
- Main level bathrooms: 2
- Main level bedrooms: 3
Basement
- Area: 1861
Heating
- Forced Air, Natural Gas
Cooling
- Central Air, Electric
Appliances
- Included: Cooktop, Oven, Refrigerator, Dishwasher, Disposal, Washer, Dryer, Gas Water Heater
- Laundry: In Basement, Laundry Room
Features
- Attic, Crown Molding, Floor Plan - Traditional, Formal/Separate Dining Room, Primary Bath(s), Recessed Lighting, Bathroom - Stall Shower, Bathroom - Tub Shower, Upgraded Countertops, Walk-In Closet(s)
- Flooring: Luxury Vinyl, Tile/Brick, Hardwood, Wood
- Basement: Full
- Number of fireplaces: 2
- Fireplace features: Screen
Interior area
- Total structure area: 3,822
- Total interior livable area: 2,616 sqft
- Finished area above ground: 1,961
- Finished area below ground: 655
Property
Parking
- Total spaces: 4
- Parking features: Garage Door Opener, Attached, Driveway
- Attached garage spaces: 2
- Uncovered spaces: 2
Accessibility
- Accessibility features: >84" Garage Door
Features
- Levels: Two
- Stories: 2
- Patio & porch: Patio
- Exterior features: Extensive Hardscape, Stone Retaining Walls
- Pool features: None
Lot
- Size: 0.41 Acres
Details
- Additional structures: Above Grade, Below Grade
- Parcel number: 161301153808
- Zoning: R90
- Special conditions: Standard
Construction
Type & style
- Home type: SingleFamily
- Architectural style: Ranch/Rambler
- Property subtype: Single Family Residence
Materials
- Brick
- Foundation: Block
- Roof: Architectural Shingle
Condition
- Very Good
- New construction: No
- Year built: 1956
Utilities & green energy
- Sewer: Public Sewer
- Water: Public
Community & neighborhood
Security
- Security features: Electric Alarm
Location
- Region: Kensington
- Subdivision: Rock Creek Hills
Other
Other facts
- Listing agreement: Exclusive Right To Sell
- Ownership: Fee Simple
Price history
| Date | Event | Price |
|---|---|---|
| 8/7/2024 | Sold | $1,250,000$478/sqft |
Source: | ||
| 7/28/2024 | Pending sale | $1,250,000$478/sqft |
Source: | ||
| 7/26/2024 | Listed for sale | $1,250,000+228.9%$478/sqft |
Source: | ||
| 12/19/1994 | Sold | $380,000$145/sqft |
Source: Public Record Report a problem | ||
Public tax history
| Year | Property taxes | Tax assessment |
|---|---|---|
| 2025 | $12,626 +13.7% | $1,019,300 +5.6% |
| 2024 | $11,109 +6.3% | $965,000 +6.4% |
| 2023 | $10,454 +11.5% | $907,300 +6.8% |
Find assessor info on the county website
Neighborhood: South Kensington
Nearby schools
GreatSchools rating
- 6/10North Chevy Chase Elementary SchoolGrades: 3-5Distance: 1 mi
- 7/10Silver Creek MiddleGrades: 6-8Distance: 0.4 mi
- 8/10Bethesda-Chevy Chase High SchoolGrades: 9-12Distance: 2.1 mi
Schools provided by the listing agent
- District: Montgomery County Public Schools
Source: Bright MLS. This data may not be complete. We recommend contacting the local school district to confirm school assignments for this home.

Get pre-qualified for a loan
At Zillow Home Loans, we can pre-qualify you in as little as 5 minutes with no impact to your credit score.An equal housing lender. NMLS #10287.
Sell for more on Zillow
Get a free Zillow Showcase℠ listing and you could sell for .
$1,251,800
2% more+ $25,036
With Zillow Showcase(estimated)
$1,276,836