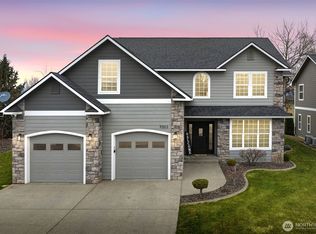Sold for $745,000
$745,000
9505 Occidental Rd, Yakima, WA 98903
4beds
2,677sqft
Residential/Site Built, Single Family Residence
Built in 2004
9,583.2 Square Feet Lot
$747,300 Zestimate®
$278/sqft
$2,821 Estimated rent
Home value
$747,300
$680,000 - $815,000
$2,821/mo
Zestimate® history
Loading...
Owner options
Explore your selling options
What's special
Beautifully updated home on the 14th Fairway at Apple Tree Golf Course. Open concept on two stories and bathed in light, this home is welcoming and refreshed throughout Hassle free - move right in. Beautiful new tile flooring that looks like wood, fresh paint, new marble walk-in primary shower, new quartz countertops, new appliances, new lighting, new exterior paint and more. Spacious main level primary suite has deck access, upper loft room is open to main level - adjacent to two bedrooms and one bath. Excellent execution of a nice refresh throughout! Homeowner Association fee of $85/month includes pickle-ball courts, swimming pool, club house restaurant and pro shop perks. Don't miss this one.
Zillow last checked: 8 hours ago
Listing updated: November 07, 2025 at 07:15am
Listed by:
Leah Holbrook 509-833-2060,
Berkshire Hathaway HomeServices Central Washington Real Estate,
Felip Holbrook 509-969-0033,
Berkshire Hathaway HomeServices Central Washington Real Estate
Bought with:
Leah Holbrook, 23766
Berkshire Hathaway HomeServices Central Washington Real Estate
Source: Yakima,MLS#: 25-2761
Facts & features
Interior
Bedrooms & bathrooms
- Bedrooms: 4
- Bathrooms: 3
- Full bathrooms: 2
- 1/2 bathrooms: 1
Primary bedroom
- Features: Full Bath, Garden Tub, Walk-In Closet(s)
- Level: Main
Dining room
- Features: Bar, Kitch Eating Space
Kitchen
- Features: Free Stand R/O, Kitchen Island
Heating
- Forced Air, Natural Gas
Cooling
- Central Air
Appliances
- Included: Dishwasher, Disposal, Microwave, Range, Refrigerator
Features
- See Remarks
- Flooring: See Remarks, Carpet, Tile
- Windows: Skylight(s)
- Basement: None
- Number of fireplaces: 1
- Fireplace features: Gas, One
Interior area
- Total structure area: 2,677
- Total interior livable area: 2,677 sqft
Property
Parking
- Total spaces: 2
- Parking features: Attached
- Attached garage spaces: 2
Features
- Levels: Two
- Stories: 2
- Patio & porch: Deck/Patio
- Exterior features: See Remarks
- Pool features: Community
- Has view: Yes
- Frontage length: 0.00
Lot
- Size: 9,583 sqft
- Features: See Remarks, CC & R, Corner Lot, Level, Sprinkler System, Views, Landscaped, 0 - .25 Acres
Details
- Parcel number: 18133133417
- Zoning: R1
- Zoning description: Single Fam Res
Construction
Type & style
- Home type: SingleFamily
- Property subtype: Residential/Site Built, Single Family Residence
Materials
- See Remarks (Siding), Masonite, Frame
- Foundation: Concrete Perimeter
- Roof: Composition
Condition
- Year built: 2004
Utilities & green energy
- Water: Public
- Utilities for property: Sewer Connected
Community & neighborhood
Location
- Region: Yakima
Other
Other facts
- Listing terms: Cash,Conventional,FHA
Price history
| Date | Event | Price |
|---|---|---|
| 11/7/2025 | Sold | $745,000+1.4%$278/sqft |
Source: | ||
| 10/20/2025 | Pending sale | $735,000$275/sqft |
Source: | ||
| 9/25/2025 | Listed for sale | $735,000+65.2%$275/sqft |
Source: | ||
| 5/29/2020 | Sold | $445,000-3.3%$166/sqft |
Source: | ||
| 5/11/2020 | Pending sale | $460,000$172/sqft |
Source: Heritage Moultray Real Estate Serv #20-589 Report a problem | ||
Public tax history
| Year | Property taxes | Tax assessment |
|---|---|---|
| 2024 | $4,947 -0.6% | $575,300 +25.8% |
| 2023 | $4,976 +13.6% | $457,200 +2.4% |
| 2022 | $4,380 -9.1% | $446,400 +11.2% |
Find assessor info on the county website
Neighborhood: Ahtanum
Nearby schools
GreatSchools rating
- 7/10Cottonwood Elementary SchoolGrades: K-5Distance: 1.6 mi
- 6/10West Valley Jr High SchoolGrades: 6-8Distance: 1.5 mi
- 6/10West Valley High SchoolGrades: 9-12Distance: 0.6 mi
Get pre-qualified for a loan
At Zillow Home Loans, we can pre-qualify you in as little as 5 minutes with no impact to your credit score.An equal housing lender. NMLS #10287.
