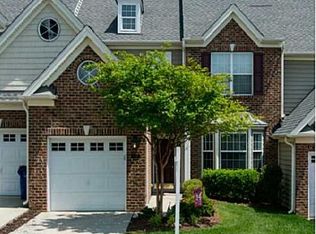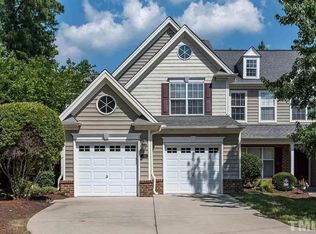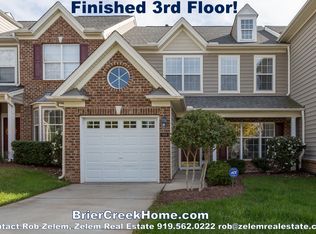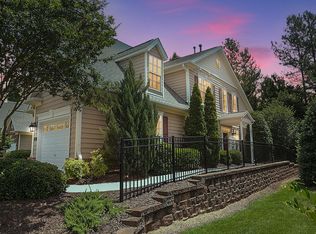Fabulous 3 bed, 2 1/2 bath home in sought after golf/pool/tennis community. Hardwoods on 1st floor with berber carpet on 2nd & 3rd floors. Whole house sound system inc 5.1 surround sound in living & bonus room, even speakers in master bath & back patio - in wall controls throughout. Kitchen has gas cooktop, s/s appliances, corian countertops, custom backsplash & under counter lighting. Plenty of storage, spacious rooms & quality extras like 3-piece crown molding, Levolor blinds, trey ceiling & chair rail.
This property is off market, which means it's not currently listed for sale or rent on Zillow. This may be different from what's available on other websites or public sources.



