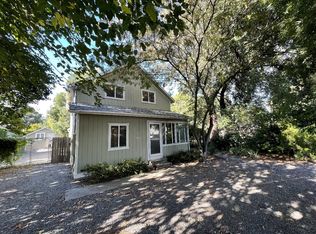Sold for $87,100
Street View
$87,100
9505 Dayton West Rd, Chico, CA 95928
2beds
1baths
808sqft
SingleFamily
Built in 1920
8,712 Square Feet Lot
$-- Zestimate®
$108/sqft
$1,699 Estimated rent
Home value
Not available
Estimated sales range
Not available
$1,699/mo
Zestimate® history
Loading...
Owner options
Explore your selling options
What's special
Quaint and full of character... this home will appeal to a buyer that dislikes cookie cutter floor plans. Lots of details throughout make this home unique. The curb appeal begins with a level, fully fenced corner lot and crisp red paint with white trim! Large carport, room for RV parking, several good-sized outbuildings and a fruit tree! A tile walkway and arbor grace the front entrance, along with a beautiful deck perfect for outdoor entertainment. Inside you'll find rustic charm with a large tile entry, cozy woodstove, light and bright kitchen, and gorgeous hardwood flooring plus built in cabinets in the dining room. Dayton is just a short drive out of Chico, and it's in the esteemed Durham School District! This is a Fannie Mae HomePath Property.\r\r\r\r\rListing Courtesy of Sandi Bauman, Chico Homes Real Estate Sales Inc. \rCA BRE # 01460929 \rPhone: (530) 864-5407\rEmail: Sandi@sandibauman.com\rhttp://www.ChicoHomeSearch.net Brokered And Advertised By: Chico Homes Listing Agent: Sandi Bauman
Facts & features
Interior
Bedrooms & bathrooms
- Bedrooms: 2
- Bathrooms: 1
Heating
- Other
Cooling
- Evaporative
Features
- Has fireplace: Yes
Interior area
- Total interior livable area: 808 sqft
Property
Parking
- Parking features: Garage - Detached
Lot
- Size: 8,712 sqft
Details
- Parcel number: 039270145000
Construction
Type & style
- Home type: SingleFamily
Materials
- wood frame
Condition
- Year built: 1920
Community & neighborhood
Location
- Region: Chico
Price history
| Date | Event | Price |
|---|---|---|
| 6/26/2025 | Price change | $185,000+2.8%$229/sqft |
Source: | ||
| 1/8/2025 | Price change | $180,000-4.8%$223/sqft |
Source: | ||
| 12/28/2024 | Listed for sale | $189,000+117%$234/sqft |
Source: | ||
| 7/10/2024 | Sold | $87,100-12.9%$108/sqft |
Source: Public Record Report a problem | ||
| 1/16/2015 | Sold | $100,000-6.1%$124/sqft |
Source: Public Record Report a problem | ||
Public tax history
| Year | Property taxes | Tax assessment |
|---|---|---|
| 2025 | $2,696 +39.7% | $235,000 +33% |
| 2024 | $1,930 -49% | $176,732 +2% |
| 2023 | $3,788 +2.2% | $173,268 +2% |
Find assessor info on the county website
Neighborhood: 95928
Nearby schools
GreatSchools rating
- 5/10Durham Elementary SchoolGrades: K-5Distance: 3.7 mi
- 6/10Durham Intermediate SchoolGrades: 6-8Distance: 3.7 mi
- 9/10Durham High SchoolGrades: 9-12Distance: 3.7 mi
Get pre-qualified for a loan
At Zillow Home Loans, we can pre-qualify you in as little as 5 minutes with no impact to your credit score.An equal housing lender. NMLS #10287.
