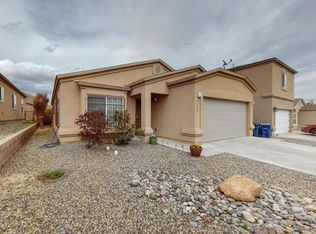Sold on 04/12/24
Price Unknown
9505 Chase Ranch Pl SW, Albuquerque, NM 87121
4beds
2,302sqft
Single Family Residence
Built in 2009
4,356 Square Feet Lot
$343,100 Zestimate®
$--/sqft
$2,418 Estimated rent
Home value
$343,100
$326,000 - $360,000
$2,418/mo
Zestimate® history
Loading...
Owner options
Explore your selling options
What's special
Welcome to your dream home! As you step through the front door, you'll be greeted by the bright and inviting, beautifully updated residence. The home boasts 4 bedrooms, 2.5 baths, plus a loft area. The primary suite has an attached bathroom complete with double sinks, a luxurious garden tub & seperate shower, a spacious walk-in closet and a charming balcony. The main level features a spacious floor plan, perfect for get togethers with family and friends. Beautifully landscaped yard both front and back. Great location with close proximity to Hwy 40, restaurants, parks, and shopping.
Zillow last checked: 8 hours ago
Listing updated: February 28, 2025 at 02:20pm
Listed by:
Molly L Miller 505-300-6609,
Keller Williams Realty
Bought with:
Juan Fernando Brambila Romano, 52467
Keller Williams Realty
Source: SWMLS,MLS#: 1057918
Facts & features
Interior
Bedrooms & bathrooms
- Bedrooms: 4
- Bathrooms: 3
- Full bathrooms: 2
- 1/2 bathrooms: 1
Primary bedroom
- Level: Upper
- Area: 195
- Dimensions: 15 x 13
Bedroom 2
- Description: Walk In Closet
- Level: Upper
- Area: 120
- Dimensions: Walk In Closet
Bedroom 3
- Description: Walk in Closet
- Level: Upper
- Area: 108
- Dimensions: Walk in Closet
Bedroom 4
- Level: Upper
- Area: 110
- Dimensions: 10 x 11
Dining room
- Level: Main
- Area: 143
- Dimensions: 11 x 13
Family room
- Description: Fireplace with Gas Log
- Level: Main
- Area: 195
- Dimensions: Fireplace with Gas Log
Kitchen
- Level: Main
- Area: 126
- Dimensions: 9 x 14
Living room
- Level: Main
- Area: 195
- Dimensions: 13 x 15
Office
- Description: Loft Area, With Closet
- Level: Upper
- Area: 228
- Dimensions: Loft Area, With Closet
Heating
- Central, Forced Air, Natural Gas
Cooling
- Central Air, Refrigerated
Appliances
- Laundry: Electric Dryer Hookup
Features
- Ceiling Fan(s)
- Flooring: Carpet, Tile
- Windows: Double Pane Windows, Insulated Windows
- Has basement: No
- Number of fireplaces: 1
- Fireplace features: Gas Log
Interior area
- Total structure area: 2,302
- Total interior livable area: 2,302 sqft
Property
Parking
- Total spaces: 2
- Parking features: Attached, Garage, Garage Door Opener
- Attached garage spaces: 2
Features
- Levels: Two
- Stories: 2
- Patio & porch: Covered, Patio
- Exterior features: Private Yard
- Fencing: Wall
Lot
- Size: 4,356 sqft
- Features: Trees, Xeriscape
Details
- Parcel number: 100905434035512905
- Zoning description: R-1A*
Construction
Type & style
- Home type: SingleFamily
- Property subtype: Single Family Residence
Materials
- Frame, Stucco
- Roof: Pitched,Shingle
Condition
- Resale
- New construction: No
- Year built: 2009
Details
- Builder name: Vantage Homes
Utilities & green energy
- Sewer: Public Sewer
- Water: Public
- Utilities for property: Cable Connected, Electricity Connected, Natural Gas Connected, Phone Connected, Sewer Connected, Water Connected
Green energy
- Energy generation: None
- Water conservation: Water-Smart Landscaping
Community & neighborhood
Location
- Region: Albuquerque
- Subdivision: El Rho Grande I Un 09-B
HOA & financial
HOA
- Has HOA: Yes
- HOA fee: $60 quarterly
- Services included: Common Areas, Road Maintenance
Other
Other facts
- Listing terms: Cash,Conventional,FHA,VA Loan
- Road surface type: Concrete
Price history
| Date | Event | Price |
|---|---|---|
| 4/12/2024 | Sold | -- |
Source: | ||
| 3/5/2024 | Pending sale | $339,900$148/sqft |
Source: | ||
| 2/29/2024 | Listed for sale | $339,900+100.1%$148/sqft |
Source: | ||
| 4/26/2018 | Sold | -- |
Source: | ||
| 3/22/2018 | Pending sale | $169,900$74/sqft |
Source: Roadrunner Realty & Investments #913278 Report a problem | ||
Public tax history
| Year | Property taxes | Tax assessment |
|---|---|---|
| 2024 | $2,657 +1.7% | $62,980 +3% |
| 2023 | $2,613 +3.5% | $61,146 +3% |
| 2022 | $2,525 +3.5% | $59,365 +3% |
Find assessor info on the county website
Neighborhood: 87121
Nearby schools
GreatSchools rating
- 4/10Rudolfo Anaya Elementary SchoolGrades: PK-5Distance: 0.2 mi
- 3/10Robert F. Kennedy Charter SchoolGrades: 6-12Distance: 0.7 mi
- 7/10Atrisco Heritage Academy High SchoolGrades: 9-12Distance: 1.4 mi
Schools provided by the listing agent
- Elementary: Rudolfo Anaya
- Middle: George I. Sanchez
- High: Atrisco Heritage
Source: SWMLS. This data may not be complete. We recommend contacting the local school district to confirm school assignments for this home.
Get a cash offer in 3 minutes
Find out how much your home could sell for in as little as 3 minutes with a no-obligation cash offer.
Estimated market value
$343,100
Get a cash offer in 3 minutes
Find out how much your home could sell for in as little as 3 minutes with a no-obligation cash offer.
Estimated market value
$343,100
