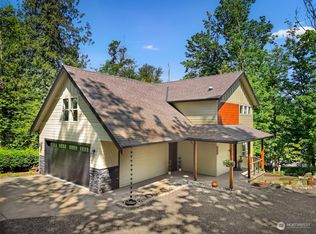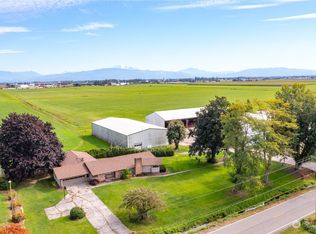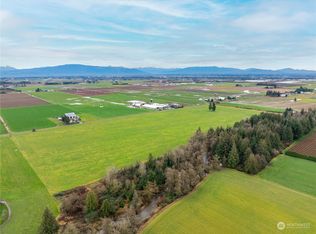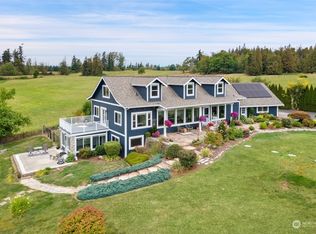Sold
Listed by:
Blake Westhoff,
Coastal Realty,
Allison Trimble,
Coastal Realty
Bought with: Coastal Realty
$900,000
9505 Axling Road, Lynden, WA 98264
3beds
2,462sqft
Single Family Residence
Built in 1946
1.29 Acres Lot
$909,600 Zestimate®
$366/sqft
$2,980 Estimated rent
Home value
$909,600
$828,000 - $1.00M
$2,980/mo
Zestimate® history
Loading...
Owner options
Explore your selling options
What's special
Picture-perfect Modern Farmhouse with impressive 4 bay shop! Situated on a 1.29 acre lot, this tastefully updated single story home is a true showstopper. Stunning eat-in kitchen, quartz countertops, white shaker cabinets and stainless appliances complete with walk in pantry and formal dining area. Luxurious primary suite with magazine worthy ensuite bathroom and walk in closet. Expansive design with two additional bedrooms, an office and bonus space. Spend quiet mornings on the covered porch, evenings entertaining on the back patio or gardening with dazzling views of the Canadian mountains. A brand new 44X82 shop with 14' doors plus overhang and 26X40 shop with lean-to leaves nothing to be desired - perfect for hobbies, equipment, & toys!
Zillow last checked: 8 hours ago
Listing updated: October 13, 2024 at 01:08pm
Listed by:
Blake Westhoff,
Coastal Realty,
Allison Trimble,
Coastal Realty
Bought with:
Blake Westhoff, 131477
Coastal Realty
Allison Trimble, 27435
Coastal Realty
Source: NWMLS,MLS#: 2294083
Facts & features
Interior
Bedrooms & bathrooms
- Bedrooms: 3
- Bathrooms: 3
- Full bathrooms: 2
- 3/4 bathrooms: 1
- Main level bathrooms: 3
- Main level bedrooms: 3
Primary bedroom
- Level: Main
Bedroom
- Level: Main
Bedroom
- Level: Main
Bathroom full
- Level: Main
Bathroom full
- Level: Main
Bathroom three quarter
- Level: Main
Den office
- Level: Main
Dining room
- Level: Main
Entry hall
- Level: Main
Kitchen with eating space
- Level: Main
Living room
- Level: Main
Utility room
- Level: Main
Heating
- Fireplace(s)
Cooling
- Has cooling: Yes
Appliances
- Included: Dishwasher(s), Dryer(s), Refrigerator(s), Stove(s)/Range(s), Washer(s), Water Heater Location: Utility Room & Primary Closet
Features
- Bath Off Primary, Ceiling Fan(s), Dining Room, Walk-In Pantry
- Flooring: Vinyl Plank, Carpet
- Basement: None
- Number of fireplaces: 1
- Fireplace features: Wood Burning, Main Level: 1, Fireplace
Interior area
- Total structure area: 2,462
- Total interior livable area: 2,462 sqft
Property
Parking
- Total spaces: 8
- Parking features: Driveway, Attached Garage
- Attached garage spaces: 8
Features
- Levels: One
- Stories: 1
- Entry location: Main
- Patio & porch: Bath Off Primary, Ceiling Fan(s), Dining Room, Fireplace, Walk-In Closet(s), Walk-In Pantry, Wall to Wall Carpet
- Has view: Yes
- View description: Mountain(s), Territorial
Lot
- Size: 1.29 Acres
- Features: Paved, Deck, Fenced-Fully, High Speed Internet, Outbuildings, Patio, Shop, Sprinkler System
- Topography: Level
- Residential vegetation: Garden Space, Pasture
Details
- Parcel number: 4002023782760000
- Zoning description: Jurisdiction: County
- Special conditions: Standard
Construction
Type & style
- Home type: SingleFamily
- Property subtype: Single Family Residence
Materials
- Cement Planked, Wood Siding
- Foundation: Poured Concrete
- Roof: Metal
Condition
- Year built: 1946
- Major remodel year: 1946
Utilities & green energy
- Electric: Company: PSE
- Sewer: Septic Tank, Company: Septic
- Water: Community, Company: Delta Water Association
Community & neighborhood
Location
- Region: Lynden
- Subdivision: Lynden
Other
Other facts
- Listing terms: Cash Out,Conventional,FHA,VA Loan
- Cumulative days on market: 241 days
Price history
| Date | Event | Price |
|---|---|---|
| 10/10/2024 | Sold | $900,000-5%$366/sqft |
Source: | ||
| 9/28/2024 | Pending sale | $947,000$385/sqft |
Source: | ||
| 9/23/2024 | Listed for sale | $947,000+143.4%$385/sqft |
Source: | ||
| 5/29/2019 | Sold | $389,000-0.2%$158/sqft |
Source: | ||
| 4/28/2019 | Pending sale | $389,900$158/sqft |
Source: Windermere Real Estate/Whatcom, Inc. #1446293 Report a problem | ||
Public tax history
| Year | Property taxes | Tax assessment |
|---|---|---|
| 2024 | $6,401 +22.5% | $789,689 +13.6% |
| 2023 | $5,223 -4.1% | $695,322 +9% |
| 2022 | $5,446 +43.1% | $637,915 +64% |
Find assessor info on the county website
Neighborhood: 98264
Nearby schools
GreatSchools rating
- 7/10Isom Intermediate SchoolGrades: K-5Distance: 3.4 mi
- 5/10Lynden Middle SchoolGrades: 6-8Distance: 4.8 mi
- 6/10Lynden High SchoolGrades: 9-12Distance: 4.6 mi
Schools provided by the listing agent
- Middle: Lynden Mid
- High: Lynden High
Source: NWMLS. This data may not be complete. We recommend contacting the local school district to confirm school assignments for this home.

Get pre-qualified for a loan
At Zillow Home Loans, we can pre-qualify you in as little as 5 minutes with no impact to your credit score.An equal housing lender. NMLS #10287.



