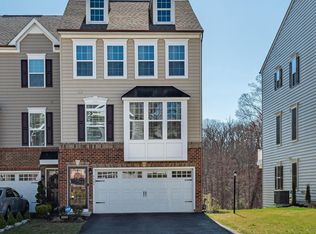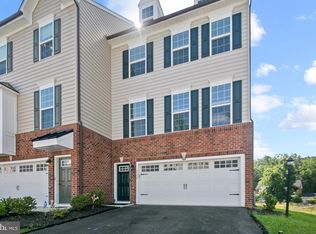Sold for $500,000
$500,000
9504 Watts Rd, Owings Mills, MD 21117
3beds
2,452sqft
Townhouse
Built in 2018
3,524 Square Feet Lot
$510,600 Zestimate®
$204/sqft
$3,631 Estimated rent
Home value
$510,600
$485,000 - $536,000
$3,631/mo
Zestimate® history
Loading...
Owner options
Explore your selling options
What's special
Turn Key is the only way to be! Tucked away back in a private cul de sac this large end unit townhome has everything a future homeowner could dream of. Built in 2018 this 3 bed, 2.5 bath home features gleaming hardwood floors, soaring ceilings and open concept design. You are greeted by an oversized two car garage with bonused finished flooring for easy storage and work space. Split stairs drop down to reveal a sprawling living area completed with gas fireplace, bonus storage room with rough in for another full bath and double sliders to a private rear area that backs to quiet conservation. Upper level reveals a chef's dream kitchen with expansive island, granite countertops, stainless steel appliances and trendy white cabinetry. Kitchen features additional coffee bar hutch with glass storage, soft close drawers and upgraded pendant fixtures. Off the rear of the kitchen is a large deck with trek decking overlooking lush greenery-perfect for that quiet cup of coffee in the morning. Large living area complete with luxury plantation shutters and additional eat in kitchen/dining area complete the main floor along with a half bath making entertaining a breeze. Upper level boasts sprawling primary completed with luxurious ensuite that features a soaking tub, double sinks and standing shower. Tray ceilings and a spacious walk-in closet will make you never want to leave your room! 2 additional good-sized rooms with upgraded shutters and another full bath round out this level. Hidden features include a built-in irrigation system for easy maintenance on the home and ring doorbell/cameras for security and peace of mind when you are on the go! Both controlled from apps on your smart phone! Located in desirable New Town this is one of the best deals of the summer you will find. Don't lose out on this amazing deal with every upgrade and convenience a new buyer could want!
Zillow last checked: 8 hours ago
Listing updated: August 30, 2023 at 03:25am
Listed by:
Mark Simone 410-952-1352,
Keller Williams Legacy,
Co-Listing Agent: Julie Wheeler 443-254-8784,
Keller Williams Legacy
Bought with:
William M Savage, 531933
Keller Williams Legacy
Source: Bright MLS,MLS#: MDBC2071966
Facts & features
Interior
Bedrooms & bathrooms
- Bedrooms: 3
- Bathrooms: 3
- Full bathrooms: 2
- 1/2 bathrooms: 1
- Main level bathrooms: 1
Basement
- Area: 0
Heating
- Forced Air, Central, Programmable Thermostat, Natural Gas
Cooling
- Central Air, Programmable Thermostat, Exhaust Fan, Electric
Appliances
- Included: Dishwasher, Disposal, ENERGY STAR Qualified Dishwasher, ENERGY STAR Qualified Refrigerator, Exhaust Fan, Ice Maker, Microwave, Self Cleaning Oven, Refrigerator, Cooktop, Water Heater, Tankless Water Heater, Dryer, Washer, Stainless Steel Appliance(s), Gas Water Heater
- Laundry: Upper Level, Has Laundry, Laundry Room
Features
- Breakfast Area, Kitchen - Gourmet, Kitchen - Country, Kitchen Island, Kitchen - Table Space, Upgraded Countertops, Primary Bath(s), Recessed Lighting, Open Floorplan, 9'+ Ceilings, Dry Wall
- Doors: French Doors, Insulated
- Windows: Casement, Double Pane Windows, Insulated Windows, Low Emissivity Windows, Screens, Vinyl Clad
- Has basement: No
- Number of fireplaces: 1
Interior area
- Total structure area: 2,811
- Total interior livable area: 2,452 sqft
- Finished area above ground: 2,452
- Finished area below ground: 0
Property
Parking
- Total spaces: 2
- Parking features: Garage Faces Front, Garage Door Opener, Driveway, Asphalt, Attached
- Attached garage spaces: 2
- Has uncovered spaces: Yes
Accessibility
- Accessibility features: Doors - Lever Handle(s)
Features
- Levels: Three
- Stories: 3
- Patio & porch: Deck
- Pool features: None
Lot
- Size: 3,524 sqft
Details
- Additional structures: Above Grade, Below Grade
- Parcel number: 04022500009246
- Zoning: RESIDENTIAL
- Special conditions: Standard
Construction
Type & style
- Home type: Townhouse
- Architectural style: Colonial
- Property subtype: Townhouse
Materials
- Combination, Brick, Vinyl Siding
- Foundation: Concrete Perimeter
- Roof: Shingle,Asphalt
Condition
- New construction: No
- Year built: 2018
Details
- Builder model: SCHUBERT
- Builder name: RYAN HOMES
Utilities & green energy
- Sewer: Public Sewer
- Water: Public
- Utilities for property: Cable Available
Green energy
- Energy efficient items: Appliances, Construction, Lighting, HVAC
- Indoor air quality: Moisture Control, Ventilation
- Water conservation: Efficient Hot Water Distribution, Low-Flow Fixtures
Community & neighborhood
Security
- Security features: Main Entrance Lock, Fire Sprinkler System, Carbon Monoxide Detector(s)
Location
- Region: Owings Mills
- Subdivision: Fable Hill
- Municipality: OWINGS MILLS
HOA & financial
HOA
- Has HOA: Yes
- HOA fee: $85 monthly
Other
Other facts
- Listing agreement: Exclusive Right To Sell
- Ownership: Fee Simple
Price history
| Date | Event | Price |
|---|---|---|
| 8/29/2023 | Sold | $500,000$204/sqft |
Source: | ||
| 7/11/2023 | Pending sale | $500,000+0%$204/sqft |
Source: | ||
| 7/5/2023 | Listed for sale | $499,900+23.6%$204/sqft |
Source: | ||
| 1/11/2019 | Sold | $404,476+55.6%$165/sqft |
Source: Public Record Report a problem | ||
| 9/26/2018 | Sold | $260,000$106/sqft |
Source: Public Record Report a problem | ||
Public tax history
| Year | Property taxes | Tax assessment |
|---|---|---|
| 2025 | $6,069 +32.1% | $406,400 +7.2% |
| 2024 | $4,596 +1.7% | $379,200 +1.7% |
| 2023 | $4,517 +1.8% | $372,700 -1.7% |
Find assessor info on the county website
Neighborhood: 21117
Nearby schools
GreatSchools rating
- 3/10New Town Elementary SchoolGrades: PK-5Distance: 0.6 mi
- 3/10Deer Park Middle Magnet SchoolGrades: 6-8Distance: 0.7 mi
- 4/10New Town High SchoolGrades: 9-12Distance: 0.5 mi
Schools provided by the listing agent
- District: Baltimore County Public Schools
Source: Bright MLS. This data may not be complete. We recommend contacting the local school district to confirm school assignments for this home.
Get a cash offer in 3 minutes
Find out how much your home could sell for in as little as 3 minutes with a no-obligation cash offer.
Estimated market value$510,600
Get a cash offer in 3 minutes
Find out how much your home could sell for in as little as 3 minutes with a no-obligation cash offer.
Estimated market value
$510,600

