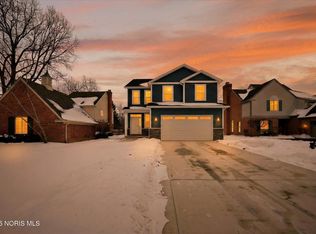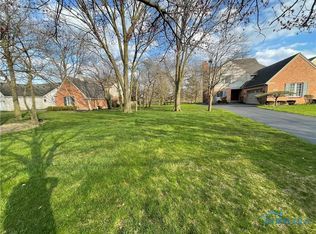Sold for $300,000
$300,000
9504 Sheffield Rd, Perrysburg, OH 43551
4beds
2,898sqft
Single Family Residence
Built in 1989
4,791.6 Square Feet Lot
$-- Zestimate®
$104/sqft
$2,752 Estimated rent
Home value
Not available
Estimated sales range
Not available
$2,752/mo
Zestimate® history
Loading...
Owner options
Explore your selling options
What's special
Live & Online Auction Tues, July 16th @ 6pm! Opportunity to own this Beautiful, spacious home located on the 15th hole Belmont Golf Course. The perfect backdrop right outside your door. Natural woodwork throughout, large family room with fireplace, lots of natural light, vaulted ceilings, eat-in kitchen with French doors to outside deck. Perfect for entertaining! Finished basement, main floor office with built-ins, upstairs loft with balcony. Info on Auctioneers website. 10% Buyer's Premium.
Zillow last checked: 8 hours ago
Listing updated: October 14, 2025 at 12:19am
Listed by:
Karen S Rose 419-461-7588,
Serenity Realty LLC
Bought with:
Mark Hughes, 2022007614
EXP Realty, LLC
Source: NORIS,MLS#: 6116845
Facts & features
Interior
Bedrooms & bathrooms
- Bedrooms: 4
- Bathrooms: 3
- Full bathrooms: 2
- 1/2 bathrooms: 1
Primary bedroom
- Features: Balcony
- Level: Upper
- Dimensions: 18 x 13
Bedroom 2
- Level: Upper
- Dimensions: 15 x 13
Dining room
- Level: Main
- Dimensions: 15 x 10
Family room
- Level: Main
- Dimensions: 15 x 11
Great room
- Level: Main
- Dimensions: 19 x 14
Kitchen
- Level: Main
- Dimensions: 12 x 10
Loft
- Level: Upper
- Dimensions: 13 x 13
Office
- Level: Main
- Dimensions: 13 x 11
Heating
- Forced Air, Natural Gas
Cooling
- Central Air
Appliances
- Included: Microwave, Water Heater, Dryer, Refrigerator, Washer
- Laundry: Main Level
Features
- Primary Bathroom
- Flooring: Carpet, Wood, Laminate
- Basement: Full
- Has fireplace: Yes
- Fireplace features: Family Room, Gas
Interior area
- Total structure area: 2,898
- Total interior livable area: 2,898 sqft
Property
Parking
- Total spaces: 2
- Parking features: Asphalt, Attached Garage, Driveway
- Garage spaces: 2
- Has uncovered spaces: Yes
Features
- Patio & porch: Deck
- Exterior features: Balcony
Lot
- Size: 4,791 sqft
- Dimensions: 4,948
Details
- Parcel number: P57300340104017000
Construction
Type & style
- Home type: SingleFamily
- Architectural style: Traditional
- Property subtype: Single Family Residence
Materials
- Brick, Stucco
- Roof: Shingle
Condition
- Year built: 1989
Utilities & green energy
- Sewer: Sanitary Sewer
- Water: Public
- Utilities for property: Cable Connected
Community & neighborhood
Security
- Security features: Smoke Detector(s)
Location
- Region: Perrysburg
- Subdivision: Belmont Farms
HOA & financial
HOA
- Has HOA: No
- HOA fee: $1,200 annually
Other
Other facts
- Listing terms: Cash,Conventional
Price history
| Date | Event | Price |
|---|---|---|
| 9/21/2025 | Price change | $455,000-2.2%$157/sqft |
Source: NORIS #6134440 Report a problem | ||
| 9/12/2025 | Listing removed | $3,500$1/sqft |
Source: Zillow Rentals Report a problem | ||
| 8/18/2025 | Listed for sale | $465,000$160/sqft |
Source: NORIS #6134440 Report a problem | ||
| 8/11/2025 | Listing removed | $465,000$160/sqft |
Source: NORIS #6127289 Report a problem | ||
| 8/6/2025 | Listed for rent | $3,500$1/sqft |
Source: Zillow Rentals Report a problem | ||
Public tax history
| Year | Property taxes | Tax assessment |
|---|---|---|
| 2023 | $5,817 -0.1% | $112,770 +20% |
| 2022 | $5,824 -1.3% | $93,980 |
| 2021 | $5,900 -0.7% | $93,980 |
Find assessor info on the county website
Neighborhood: 43551
Nearby schools
GreatSchools rating
- 4/10Eagle Point Elementary SchoolGrades: PK-5Distance: 1.1 mi
- 7/10Rossford Junior High SchoolGrades: 6-8Distance: 2.6 mi
- 4/10Rossford High SchoolGrades: 9-12Distance: 2.6 mi
Schools provided by the listing agent
- High: Rossford
Source: NORIS. This data may not be complete. We recommend contacting the local school district to confirm school assignments for this home.
Get pre-qualified for a loan
At Zillow Home Loans, we can pre-qualify you in as little as 5 minutes with no impact to your credit score.An equal housing lender. NMLS #10287.

