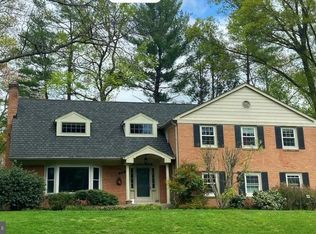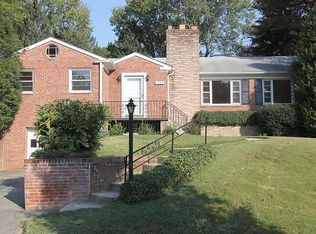Major contemporary renovations to this split level produced a gorgeous home! The fabulous landscaping is enjoyed from all the large windows! From the welcoming exterior to the exciting floor plan, each room provides unusual custom touches! 3 steps down from the open living/dining room, the huge family room has built-ins & a wall of glass panels. Master bedroom & bath have their private level!
This property is off market, which means it's not currently listed for sale or rent on Zillow. This may be different from what's available on other websites or public sources.


