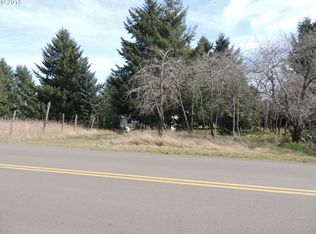Sold
$753,000
9504 SE Eola Hills Rd, Amity, OR 97101
3beds
1,704sqft
Residential, Single Family Residence
Built in 1998
4.85 Acres Lot
$762,500 Zestimate®
$442/sqft
$2,982 Estimated rent
Home value
$762,500
$686,000 - $846,000
$2,982/mo
Zestimate® history
Loading...
Owner options
Explore your selling options
What's special
Improved price! Set on a picturesque 5-acre parcel, this extensively remodeled home offers modern elegance and endless potential. The interior features beautiful oak-style plank lvp flooring throughout, perfectly complementing the dark wood custom cabinets, quartz countertops, floating shelves, and a custom range hood in the thoughtfully designed kitchen. You will love the island with eating bar with sink to entertain and merge the kitchen to living room. The open floor plan is ideal for gatherings, with natural light pouring in to enhance the inviting atmosphere. An added bonus is the new mini-split to efficiently heat and cool the space. The new hall bath with a new classic subway tiled tub/shower and vanity is fresh and bright. The master suite has ample closet space and a custom walk-in tile shower to create an ensuite retreat. Outside, the property includes a detached oversized garage as well as a versatile barn/shop, providing lots of space for storage, hobbies, animals or projects. Fully fenced back yard with deer fencing and several gated entrances. More than three and a half acres of fully grown timber add privacy, natural beauty, and future value, with the possibility of uncovering stunning views. Whether you're seeking a serene retreat or a functional home with room to grow, this property offers the perfect balance of comfort, style, and opportunity.
Zillow last checked: 8 hours ago
Listing updated: May 21, 2025 at 08:46am
Listed by:
Jolie Richards 971-241-2508,
Bella Casa Real Estate Group,
Jessie Acevedo 503-437-0553,
Bella Casa Real Estate Group
Bought with:
Lacey Summers, 201225468
Bella Casa Real Estate Group
Source: RMLS (OR),MLS#: 386094243
Facts & features
Interior
Bedrooms & bathrooms
- Bedrooms: 3
- Bathrooms: 2
- Full bathrooms: 2
- Main level bathrooms: 2
Primary bedroom
- Level: Main
Bedroom 2
- Level: Main
Bedroom 3
- Level: Main
Dining room
- Level: Main
Kitchen
- Level: Main
Living room
- Level: Main
Heating
- Mini Split
Cooling
- Has cooling: Yes
Appliances
- Included: Dishwasher, Disposal, Electric Water Heater, ENERGY STAR Qualified Water Heater
- Laundry: Laundry Room
Features
- High Ceilings, Vaulted Ceiling(s), Kitchen Island, Pantry, Quartz
- Windows: Double Pane Windows, Vinyl Frames
- Basement: Crawl Space
Interior area
- Total structure area: 1,704
- Total interior livable area: 1,704 sqft
Property
Parking
- Total spaces: 2
- Parking features: Driveway, Garage Door Opener, Detached
- Garage spaces: 2
- Has uncovered spaces: Yes
Accessibility
- Accessibility features: Main Floor Bedroom Bath, Minimal Steps, One Level, Parking, Utility Room On Main, Accessibility
Features
- Levels: One
- Stories: 1
- Patio & porch: Covered Patio
- Fencing: Fenced
- Has view: Yes
- View description: Territorial, Trees/Woods
Lot
- Size: 4.85 Acres
- Features: Gentle Sloping, Merchantable Timber, Wooded, Acres 3 to 5
Details
- Additional structures: Outbuilding
- Parcel number: 202113
- Zoning: EF-40
Construction
Type & style
- Home type: SingleFamily
- Architectural style: Ranch
- Property subtype: Residential, Single Family Residence
Materials
- T111 Siding
- Foundation: Concrete Perimeter
- Roof: Composition
Condition
- Updated/Remodeled
- New construction: No
- Year built: 1998
Utilities & green energy
- Sewer: Septic Tank
- Water: Well
Community & neighborhood
Location
- Region: Amity
Other
Other facts
- Listing terms: Cash,Conventional
- Road surface type: Gravel, Paved
Price history
| Date | Event | Price |
|---|---|---|
| 5/21/2025 | Sold | $753,000+0.4%$442/sqft |
Source: | ||
| 4/10/2025 | Pending sale | $749,900$440/sqft |
Source: | ||
| 3/20/2025 | Price change | $749,900-3.2%$440/sqft |
Source: | ||
| 2/13/2025 | Price change | $774,900-2.5%$455/sqft |
Source: | ||
| 1/25/2025 | Listed for sale | $795,000+55.6%$467/sqft |
Source: | ||
Public tax history
| Year | Property taxes | Tax assessment |
|---|---|---|
| 2024 | $3,250 +3.5% | $237,231 +3% |
| 2023 | $3,139 +1.4% | $230,322 +3% |
| 2022 | $3,096 +17% | $223,613 +3% |
Find assessor info on the county website
Neighborhood: 97101
Nearby schools
GreatSchools rating
- 2/10Amity Elementary SchoolGrades: K-5Distance: 3.3 mi
- 3/10Amity Middle SchoolGrades: 6-8Distance: 3.2 mi
- 2/10Amity High SchoolGrades: 9-12Distance: 2.9 mi
Schools provided by the listing agent
- Elementary: Amity
- Middle: Amity
- High: Amity
Source: RMLS (OR). This data may not be complete. We recommend contacting the local school district to confirm school assignments for this home.

Get pre-qualified for a loan
At Zillow Home Loans, we can pre-qualify you in as little as 5 minutes with no impact to your credit score.An equal housing lender. NMLS #10287.
Sell for more on Zillow
Get a free Zillow Showcase℠ listing and you could sell for .
$762,500
2% more+ $15,250
With Zillow Showcase(estimated)
$777,750