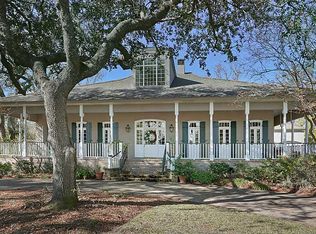Closed
Price Unknown
9504 Robin Ln, River Ridge, LA 70123
5beds
3,634sqft
Single Family Residence
Built in 1955
10,220 Square Feet Lot
$572,900 Zestimate®
$--/sqft
$2,783 Estimated rent
Home value
$572,900
$544,000 - $602,000
$2,783/mo
Zestimate® history
Loading...
Owner options
Explore your selling options
What's special
LOCATION LOCATION LOCATION! Gorgeous brick estate on a beautiful lot with vibrant landscaping in the midst of million dollar homes! TWO PRIMARY BEDROOMS DOWNSTAIRS plus an extra bedroom! Lots of natural light, fresh neutral paint colors throughout, new flooring, renovated kitchen with top of the line GE Monogram appliances. This home offers the perfect blend of contemporary design and comfortable open floor plan, for both relaxed family life and entertaining indoors and outdoors.
This estate is great for multigenerational living, easily move everyone in!
Major system updates include a 2021 roof, upstairs A/C replaced in 2019, updates to sewer line, and a whole-home generator! Leafguard gutters and subsurface drainage enhance the exterior, along with a spacious covered patio featuring a double-sided fireplace—great for entertaining!
With an assumable flood policy and its prime location in River Ridge, this move-in-ready home offers style, comfort, and versatility. See additional list of updates/amenities in MLS attachments!
Zillow last checked: 8 hours ago
Listing updated: February 25, 2026 at 02:42pm
Listed by:
Dana Bennett 504-468-7224,
Pintat Realty LLC
Bought with:
Aaron Dare
Crane Realtors
Source: GSREIN,MLS#: 2517322
Facts & features
Interior
Bedrooms & bathrooms
- Bedrooms: 5
- Bathrooms: 3
- Full bathrooms: 3
Primary bedroom
- Description: Flooring: Plank,Simulated Wood
- Level: First
- Dimensions: 17.2x15.8
Bedroom
- Description: Flooring: Tile
- Level: First
- Dimensions: 14.9x14.4
Bedroom
- Description: Flooring: Plank,Simulated Wood
- Level: First
- Dimensions: 12x12
Bedroom
- Description: Flooring: Plank,Simulated Wood
- Level: Second
- Dimensions: 27.5x12
Bedroom
- Description: Flooring: Plank,Simulated Wood
- Level: Second
- Dimensions: 17.5x13.3
Primary bathroom
- Description: Flooring: Tile
- Level: First
- Dimensions: 13.8x4.6
Bathroom
- Description: Flooring: Tile
- Level: First
- Dimensions: 9x8.5
Bathroom
- Description: Flooring: Tile
- Level: Second
- Dimensions: 11.4x5
Dining room
- Description: Flooring: Plank,Simulated Wood
- Level: First
- Dimensions: 19.1x10.6
Foyer
- Description: Flooring: Plank,Simulated Wood
- Level: First
- Dimensions: 13.9x6
Kitchen
- Description: Flooring: Plank,Simulated Wood
- Level: First
- Dimensions: 17.3x13.9
Laundry
- Description: Flooring: Plank,Simulated Wood
- Level: First
- Dimensions: 8.2x3.6
Living room
- Description: Flooring: Plank,Simulated Wood
- Level: First
- Dimensions: 23.7x21.6
Media room
- Description: Flooring: Plank,Simulated Wood
- Level: Second
- Dimensions: 27x17.5
Heating
- Central, Multiple Heating Units
Cooling
- Central Air, 2 Units
Appliances
- Included: Dishwasher, Disposal, Microwave, Oven, Range, Wine Cooler
- Laundry: Washer Hookup, Dryer Hookup
Features
- Attic, Granite Counters, Pull Down Attic Stairs, Stainless Steel Appliances
- Attic: Pull Down Stairs
- Has fireplace: Yes
- Fireplace features: Gas
Interior area
- Total structure area: 4,084
- Total interior livable area: 3,634 sqft
Property
Parking
- Parking features: Driveway
- Has uncovered spaces: Yes
Features
- Levels: Two
- Stories: 2
- Patio & porch: Concrete, Covered
- Pool features: None
Lot
- Size: 10,220 sqft
- Dimensions: 73 x 140
- Features: City Lot, Rectangular Lot
Details
- Additional structures: Shed(s)
- Parcel number: 0910002693
- Special conditions: None
Construction
Type & style
- Home type: SingleFamily
- Architectural style: Acadian
- Property subtype: Single Family Residence
Materials
- Brick
- Foundation: Slab
- Roof: Shingle
Condition
- Very Good Condition
- Year built: 1955
Utilities & green energy
- Electric: Generator
- Sewer: Public Sewer
- Water: Public
Community & neighborhood
Location
- Region: River Ridge
Price history
| Date | Event | Price |
|---|---|---|
| 2/25/2026 | Sold | -- |
Source: | ||
| 1/4/2026 | Contingent | $600,000$165/sqft |
Source: | ||
| 10/16/2025 | Price change | $600,000-3.1%$165/sqft |
Source: | ||
| 8/20/2025 | Listed for sale | $619,000-1%$170/sqft |
Source: | ||
| 8/19/2025 | Listing removed | $625,000$172/sqft |
Source: | ||
Public tax history
| Year | Property taxes | Tax assessment |
|---|---|---|
| 2024 | $3,438 +4.8% | $35,870 +7.3% |
| 2023 | $3,281 +2.8% | $33,430 |
| 2022 | $3,192 +7.7% | $33,430 |
Find assessor info on the county website
Neighborhood: 70123
Nearby schools
GreatSchools rating
- 6/10Hazel Park/Hilda Knoff SchoolGrades: PK-8Distance: 1 mi
- 7/10Riverdale High SchoolGrades: 9-12Distance: 2.6 mi
Sell for more on Zillow
Get a Zillow Showcase℠ listing at no additional cost and you could sell for .
$572,900
2% more+$11,458
With Zillow Showcase(estimated)$584,358
