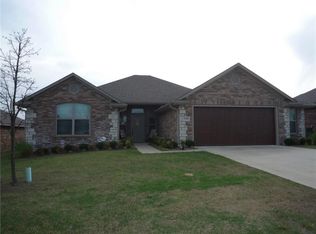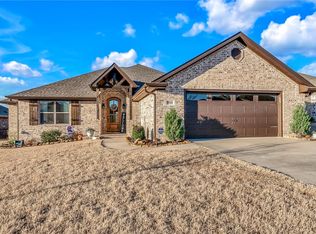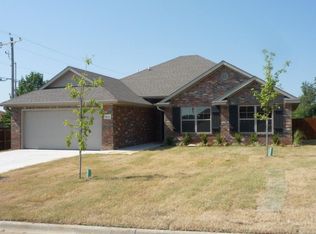Sold for $335,000
$335,000
9504 Harmony Ridge Rd, Fort Smith, AR 72916
3beds
1,898sqft
Single Family Residence
Built in 2017
0.27 Acres Lot
$343,800 Zestimate®
$177/sqft
$2,242 Estimated rent
Home value
$343,800
$327,000 - $361,000
$2,242/mo
Zestimate® history
Loading...
Owner options
Explore your selling options
What's special
Looking for a little peace and harmony? We have the place for you. This beautifully crafted, move in ready, split floor plan home, on a level lot. Situated in a quiet and newer subdivision is just what you’re looking for. This newer home offers a brand new roof and gutters to go along with many more amenities including sprinkler system, newer privacy fence, tankless hot water heater, and so much more. Peaceful backyard with a cozy covered patio perfect for any and all outdoor activities, holidays, or just a weekend barbecue. Located close to numerous amenities including, Janet Huckabee Nature center, fine local dining, hiking & biking trails, shopping, and so much more. This home checks all the boxes. So check your schedule and make your appointment today.
Zillow last checked: 8 hours ago
Listing updated: April 06, 2023 at 08:32am
Listed by:
Jeff Marks 479-414-1193,
Weichert, REALTORS® - The Griffin Company
Bought with:
Ibison Realtors & Co., EB00064559
Keller Williams Platinum Realty
Source: Western River Valley BOR,MLS#: 1063619Originating MLS: Fort Smith Board of Realtors
Facts & features
Interior
Bedrooms & bathrooms
- Bedrooms: 3
- Bathrooms: 2
- Full bathrooms: 2
Primary bedroom
- Description: Master Bedroom
- Level: Main
- Dimensions: 161/2w X 21
Bedroom
- Description: Bed Room
- Level: Main
- Dimensions: 121/2w X 10 1/2
Bedroom
- Description: Bed Room
- Level: Main
- Dimensions: 10 1/2w X 13 1/
Primary bathroom
- Description: Master Bath
- Level: Main
- Dimensions: 11 1/2L X 9
Garage
- Description: Garage
- Level: Main
- Dimensions: 24w X 20
Kitchen
- Description: Kitchen
- Level: Main
- Dimensions: 10w X 24
Living room
- Description: Living Room
- Level: Main
- Dimensions: 20w X 21 1/2
Utility room
- Description: Utility
- Level: Main
- Dimensions: 9 1/2L X 7
Heating
- Central
Cooling
- Central Air
Appliances
- Included: Hot Water Circulator, Oven
Features
- Other
- Flooring: Ceramic Tile
- Has basement: No
- Number of fireplaces: 1
- Fireplace features: Gas Log
Interior area
- Total interior livable area: 1,898 sqft
Property
Parking
- Total spaces: 2
- Parking features: Attached, Garage, Garage Door Opener, Workshop in Garage
- Has attached garage: Yes
- Covered spaces: 2
Features
- Levels: One
- Stories: 1
- Patio & porch: Covered, Patio
- Exterior features: Concrete Driveway
- Spa features: See Remarks
- Fencing: Privacy,Wood
Lot
- Size: 0.27 Acres
- Dimensions: 75 x 156 x 70 x 188
- Features: City Lot, Landscaped, Level, Subdivision
Details
- Parcel number: 1488400140000000
- Zoning description: Residential
- Special conditions: None
Construction
Type & style
- Home type: SingleFamily
- Property subtype: Single Family Residence
Materials
- Brick
- Foundation: Slab
- Roof: Architectural,Shingle
Condition
- New construction: No
- Year built: 2017
Utilities & green energy
- Utilities for property: Cable Available, Electricity Available, Natural Gas Available
Community & neighborhood
Security
- Security features: Fire Sprinkler System
Location
- Region: Fort Smith
- Subdivision: Highland Crossing Chaffee Crossing
HOA & financial
HOA
- HOA fee: $350 annually
- Services included: See Remarks
Price history
| Date | Event | Price |
|---|---|---|
| 4/6/2023 | Sold | $335,000$177/sqft |
Source: Western River Valley BOR #1063619 Report a problem | ||
| 3/8/2023 | Pending sale | $335,000$177/sqft |
Source: Western River Valley BOR #1063619 Report a problem | ||
| 3/8/2023 | Price change | $335,000+3.1%$177/sqft |
Source: Western River Valley BOR #1063619 Report a problem | ||
| 3/4/2023 | Listed for sale | $325,000+44.4%$171/sqft |
Source: Western River Valley BOR #1063619 Report a problem | ||
| 3/29/2018 | Sold | $225,000-0.4%$119/sqft |
Source: Western River Valley BOR #1005247 Report a problem | ||
Public tax history
| Year | Property taxes | Tax assessment |
|---|---|---|
| 2024 | $2,043 +22.7% | $43,800 +21.7% |
| 2023 | $1,665 +2.3% | $36,000 +9.1% |
| 2022 | $1,628 +5.7% | $33,000 |
Find assessor info on the county website
Neighborhood: 72916
Nearby schools
GreatSchools rating
- 8/10Westwood Elementary SchoolGrades: PK-4Distance: 7 mi
- 9/10Greenwood Junior High SchoolGrades: 7-8Distance: 7.7 mi
- 8/10Greenwood High SchoolGrades: 10-12Distance: 7.8 mi
Schools provided by the listing agent
- Elementary: Barling
- Middle: Chaffin
- High: Southside
- District: Fort Smith
Source: Western River Valley BOR. This data may not be complete. We recommend contacting the local school district to confirm school assignments for this home.

Get pre-qualified for a loan
At Zillow Home Loans, we can pre-qualify you in as little as 5 minutes with no impact to your credit score.An equal housing lender. NMLS #10287.



