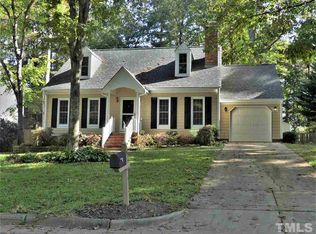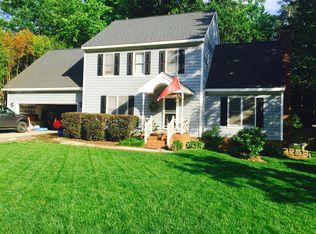This sweet cape cod is move in ready! Cute curb appeal will draw you in. Once you open the door you will fall in love. Hardwood floors and cathedral ceiling in family room with fireplace. Bright kitchen with lots of space and tons of light. First floor master bedroom with WIC. Upstairs hosts two large bedrooms and a loft with built in bookcases. Huge fenced backyard with deck, fire pit, treehouse platform, raised garden beds and storage shed. Community pool. Fridge, washer & dryer convey.
This property is off market, which means it's not currently listed for sale or rent on Zillow. This may be different from what's available on other websites or public sources.

