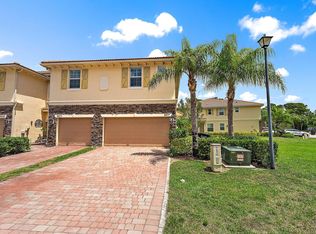This beautifully maintained three-bedroom, two-and-a-half bath townhouse offers spacious living in the desirable community of River Marina. Downstairs features an open floor plan that's perfect for entertaining, while all three bedrooms are located upstairs for added privacy.The home features newer bamboo floors upstairs and an extended screened-in paver patio perfect for relaxing with family and friends.This unique outdoor space helps set this unit apart. The community has a beautiful pool and playground within a short walk.Located just five minutes from I-95 and a public golf course and fifteen minutes from downtown Stuart and Hobe Sound Beach this home offers the perfect blend of comfort, style, and accessibility. Don't miss the opportunity to make this exceptional property yours.
This property is off market, which means it's not currently listed for sale or rent on Zillow. This may be different from what's available on other websites or public sources.
