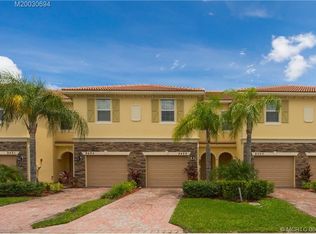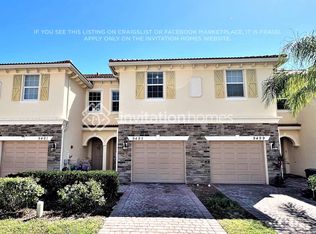Excellent Location, Great Value & Top Notch Condition! Discover this 3 Bedroom, 2.5 Bathroom + 1 Car Garage "Lennar" built Townhouse at River Marina. The Immaculate Interior Features Stainless Steel Appliances, Granite Countertops with Breakfast Bar, Ceramic Tile on a Diagonal, plus A Spacious Open Dining & Living Area. Glass Sliders open to a Cozy Private Patio, Ideal for your Personal Grilling. Upstairs offers a Large Owner's Suite & Walk-in-Closet plus 2 additional Bedrooms & Convenient Washer & Dryer. The Community Pool, Cabana Area & Tot Lot are just steps away. Great Location! Low HOA Dues, BIG DOGS Welcome,NO Pet Restriction on Breed or Size! Personal Truck Friendly!! Plus Quick to I95,Turnpike & Martin County Schools.
This property is off market, which means it's not currently listed for sale or rent on Zillow. This may be different from what's available on other websites or public sources.

