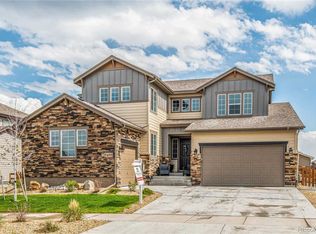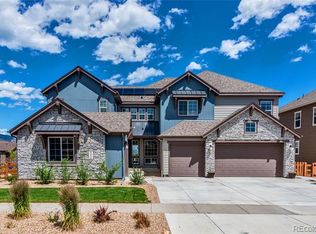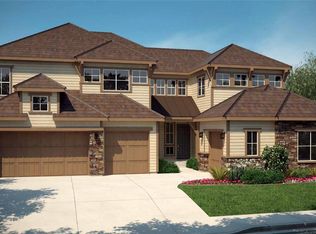Sold for $1,049,000 on 12/30/22
$1,049,000
9503 Gore Loop, Arvada, CO 80007
3beds
5,910sqft
Residential-Detached, Residential
Built in 2018
10,065 Square Feet Lot
$1,114,100 Zestimate®
$177/sqft
$5,007 Estimated rent
Home value
$1,114,100
$1.06M - $1.17M
$5,007/mo
Zestimate® history
Loading...
Owner options
Explore your selling options
What's special
Cyber Monday special - All outdoor furniture included and a Huge $50,000 Price reduction!!! Can I just take a moment to say WOW!!!!!!! I have no words that can adequately describe this house but it is truly the very best home you will find. Tri-point built ranch style home that has been meticulously updated with all new GORGEOUS wide plank wood floors, all new light fixtures, custom tile accents throughout and a remodeled kitchen. You will find marbled quartz countertops, fantastic island bar seating, custom hood, built in counter depth refrigerator, 48" oven/range, 42" cabinets plus upper level glass cabinets, butlers pantry with planning desk/office and large eating space with brick surround/gas fireplace. Great room features cathedral ceilings, soaring windows, gas fireplace with stunning mantel/surround that is open to the kitchen and dining room. Perfect for entertaining! Gorgeous main level primary suite with 5 piece bath, walk in closets with custom features, his and hers sinks, oversized shower, free standing soaking tub, newly installed custom tile and mirrors. Main floor laundry as direct access to the primary suite. Large secondary bedrooms are on the opposite side of the home from the primary suite for an abundant amount of privacy. Both secondary bedrooms have full private baths and ample closet space making them perfect guest or teen suites. Everything you need on the main level plus a full unfinished basement for future expansion or storage. Private front yard courtyard perfect for early morning coffee or a small gathering. Large 10,065 square foot corner lot with expansive open feel and natural light. This backyard....yikes it is amazing. Covered patio plus a lower level sun porch, impeccably designed fireplace and sitting area, water feature, fully fenced and so much more. HOA has a fee of $180 that covers Trash and recycling. The remaining is built into the mill levy for the Metro District and is included in the taxes.
Zillow last checked: 8 hours ago
Listing updated: August 01, 2024 at 08:17pm
Listed by:
Claire Gilmore 303-466-4663,
MB/Kell & Company
Bought with:
Brandon Zagar
Source: IRES,MLS#: 976718
Facts & features
Interior
Bedrooms & bathrooms
- Bedrooms: 3
- Bathrooms: 4
- Full bathrooms: 2
- 3/4 bathrooms: 1
- 1/2 bathrooms: 1
- Main level bedrooms: 3
Primary bedroom
- Area: 270
- Dimensions: 18 x 15
Bedroom 2
- Area: 210
- Dimensions: 15 x 14
Bedroom 3
- Area: 210
- Dimensions: 15 x 14
Dining room
- Area: 168
- Dimensions: 14 x 12
Kitchen
- Area: 255
- Dimensions: 17 x 15
Heating
- Forced Air
Cooling
- Central Air
Appliances
- Included: Gas Range/Oven, Double Oven, Dishwasher, Refrigerator, Disposal
- Laundry: Main Level
Features
- Satellite Avail, High Speed Internet
- Flooring: Wood, Tile
- Windows: Window Coverings
- Basement: Full,Unfinished,Sump Pump
- Has fireplace: Yes
- Fireplace features: 2+ Fireplaces, Gas, Kitchen, Great Room
Interior area
- Total structure area: 5,910
- Total interior livable area: 5,910 sqft
- Finished area above ground: 2,955
- Finished area below ground: 2,955
Property
Parking
- Total spaces: 3
- Parking features: Garage Door Opener
- Attached garage spaces: 3
- Details: Garage Type: Attached
Features
- Stories: 1
- Patio & porch: Patio
- Exterior features: Lighting
- Fencing: Fenced,Wood
- Has view: Yes
- View description: Hills
Lot
- Size: 10,065 sqft
- Features: Curbs, Gutters, Sidewalks, Fire Hydrant within 500 Feet, Lawn Sprinkler System, Corner Lot
Details
- Parcel number: 461337
- Zoning: RES
- Special conditions: Private Owner
Construction
Type & style
- Home type: SingleFamily
- Architectural style: Contemporary/Modern,Ranch
- Property subtype: Residential-Detached, Residential
Materials
- Wood/Frame, Stone
- Foundation: Slab
- Roof: Composition
Condition
- Not New, Previously Owned
- New construction: No
- Year built: 2018
Details
- Builder name: Tri point
Utilities & green energy
- Gas: Natural Gas, Xcel
- Sewer: City Sewer
- Water: City Water, City of Arvada
- Utilities for property: Natural Gas Available, Cable Available, Underground Utilities
Green energy
- Energy efficient items: Energy Rated
- Energy generation: Solar
Community & neighborhood
Community
- Community features: Clubhouse, Pool, Park
Location
- Region: Arvada
- Subdivision: Candelas
HOA & financial
HOA
- Has HOA: Yes
- HOA fee: $180 annually
- Services included: Common Amenities, Trash, Management
Other
Other facts
- Listing terms: Cash,Conventional,VA Loan
- Road surface type: Paved, Asphalt
Price history
| Date | Event | Price |
|---|---|---|
| 12/30/2022 | Sold | $1,049,000-8.7%$177/sqft |
Source: | ||
| 12/9/2022 | Pending sale | $1,149,000$194/sqft |
Source: | ||
| 11/28/2022 | Price change | $1,149,000-4.2%$194/sqft |
Source: | ||
| 10/6/2022 | Listed for sale | $1,199,000+87.2%$203/sqft |
Source: | ||
| 12/27/2017 | Sold | $640,443$108/sqft |
Source: Public Record | ||
Public tax history
| Year | Property taxes | Tax assessment |
|---|---|---|
| 2024 | $11,190 +32.1% | $59,875 |
| 2023 | $8,474 +4.1% | $59,875 +32.1% |
| 2022 | $8,144 +1.1% | $45,311 -2.8% |
Find assessor info on the county website
Neighborhood: 80007
Nearby schools
GreatSchools rating
- 6/10Three Creeks K-8Grades: K-8Distance: 0.2 mi
- 10/10Ralston Valley High SchoolGrades: 9-12Distance: 4.3 mi
Schools provided by the listing agent
- Elementary: Three Creeks K-8
- Middle: Three Creeks K-8
- High: Ralston Valley
Source: IRES. This data may not be complete. We recommend contacting the local school district to confirm school assignments for this home.
Get a cash offer in 3 minutes
Find out how much your home could sell for in as little as 3 minutes with a no-obligation cash offer.
Estimated market value
$1,114,100
Get a cash offer in 3 minutes
Find out how much your home could sell for in as little as 3 minutes with a no-obligation cash offer.
Estimated market value
$1,114,100


