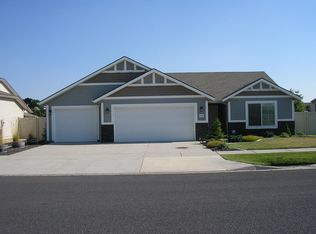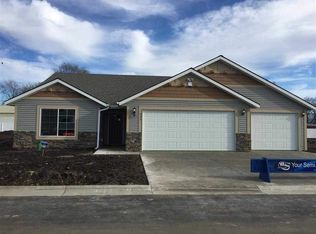Large 2 level home in walking distance from new Mead Elementary and Middle school opening in Fall 2020. All living space upstairs; 4 Bedrooms, 2 full bathrooms, full size living room and laundry room. Master Bedroom has vaulted ceilings with a separate reading area, bathroom and walk-in closet larger than most rooms in the house. Downstairs dedicated to entertaining. Large living room, nook, spacious kitchen with center island and new generation appliances, separate dining area and office with doors. Back yard is fully fenced including side yard to allow stowing of RV or Boat.
This property is off market, which means it's not currently listed for sale or rent on Zillow. This may be different from what's available on other websites or public sources.

