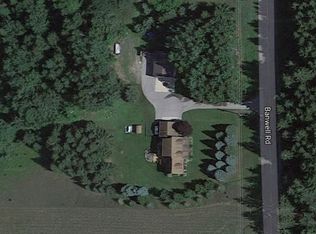Sold for $390,000
$390,000
9502 Mission Rd, Alanson, MI 49706
3beds
1,560sqft
Single Family Residence
Built in 1995
7.5 Acres Lot
$435,100 Zestimate®
$250/sqft
$2,150 Estimated rent
Home value
$435,100
$392,000 - $487,000
$2,150/mo
Zestimate® history
Loading...
Owner options
Explore your selling options
What's special
Custom built home located just outside of Alanson near Pickerel and Crooked Lakes. This home is in a very private setting on 7.5 acres which is surrounded by over 130+ acres of conservancy land! This is a perfect ''UP NORTH'' home! This house has a very nice layout. Enjoy an evening in front of the wood fireplace in the living room watching the snow fall. The open concept main floor allows you views from the kitchen and dining area out of the many windows throughout the level. The spacious, primary bedroom has vaulted ceilings and a door wall leading out to the covered front porch. There are two large bedrooms and a bathroom upstairs for guests or family. The full basement allows for plenty of storage or additional living space if finished off. Call today to schedule a private tour.
Zillow last checked: 8 hours ago
Listing updated: July 25, 2025 at 11:19am
Listed by:
Craig R. Wilson 231.548.9336,
Coldwell Banker Fairbairn Realty,
Rachel Sanford
Source: WWMLS,MLS#: 201832880
Facts & features
Interior
Bedrooms & bathrooms
- Bedrooms: 3
- Bathrooms: 2
- Full bathrooms: 2
Primary bedroom
- Level: First
Heating
- Forced Air, Propane
Cooling
- Central Air
Appliances
- Included: Washer, Range/Oven, Refrigerator, Microwave, Disposal, Dryer, Dishwasher
- Laundry: Main Level
Features
- Vaulted Ceiling(s), Walk-In Closet(s)
- Flooring: Hardwood, Tile
- Doors: Doorwall
- Windows: Blinds
- Basement: Full
Interior area
- Total structure area: 1,560
- Total interior livable area: 1,560 sqft
- Finished area above ground: 1,560
Property
Features
- Stories: 2
- Patio & porch: Deck, Patio/Porch
- Frontage type: None
Lot
- Size: 7.50 Acres
- Dimensions: 725.89 x 450.55
- Features: Natural
Details
- Parcel number: 071723400009
- Zoning: FF-1
- Wooded area: 60
Construction
Type & style
- Home type: SingleFamily
- Property subtype: Single Family Residence
Materials
- Foundation: Basement
Condition
- Year built: 1995
Utilities & green energy
- Sewer: Septic Tank
Community & neighborhood
Location
- Region: Alanson
- Subdivision: T35N, R4W
Other
Other facts
- Listing terms: Cash,Conventional Mortgage
- Ownership: Owner
- Road surface type: Paved, Maintained
Price history
| Date | Event | Price |
|---|---|---|
| 3/7/2025 | Sold | $390,000-2%$250/sqft |
Source: | ||
| 2/26/2025 | Pending sale | $397,900$255/sqft |
Source: | ||
| 2/6/2025 | Listed for sale | $397,900$255/sqft |
Source: | ||
| 2/4/2025 | Pending sale | $397,900$255/sqft |
Source: | ||
| 12/18/2024 | Listed for sale | $397,900$255/sqft |
Source: | ||
Public tax history
| Year | Property taxes | Tax assessment |
|---|---|---|
| 2021 | -- | $85,000 +6.4% |
| 2020 | -- | $79,900 +3.5% |
| 2019 | -- | $77,200 +0.7% |
Find assessor info on the county website
Neighborhood: 49706
Nearby schools
GreatSchools rating
- 7/10Alanson Public SchoolGrades: PK-12Distance: 2.7 mi
Schools provided by the listing agent
- Elementary: Littlefield
- High: Littlefield
Source: WWMLS. This data may not be complete. We recommend contacting the local school district to confirm school assignments for this home.

Get pre-qualified for a loan
At Zillow Home Loans, we can pre-qualify you in as little as 5 minutes with no impact to your credit score.An equal housing lender. NMLS #10287.
