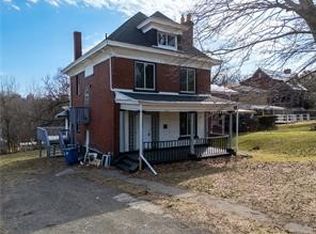Sold for $139,900
$139,900
9502 Frankstown Rd, Pittsburgh, PA 15235
2beds
--sqft
Single Family Residence
Built in 1926
6,551.42 Square Feet Lot
$140,700 Zestimate®
$--/sqft
$1,169 Estimated rent
Home value
$140,700
$134,000 - $148,000
$1,169/mo
Zestimate® history
Loading...
Owner options
Explore your selling options
What's special
This lovely home combines classic charm with modern updates. Featuring hardwood floors thru out, updated kitchen with appliances never used. Spacious Living room with Decorative fireplace, and formal dining room opens to an expansive deck with a private wooded back yard view. The New kitchen has a butcher block countertop, SS appliances, and updated cabinetry. Upstairs has two large bedrooms with high ceilings in every room. The new full bath on second floor is beautiful and very roomy. Full Basement with a full bath and could be finished.
New beams installed in the garage, and wall anchors in the basement area were installed. Large, attached garage.
Zillow last checked: 8 hours ago
Listing updated: August 25, 2025 at 08:02am
Listed by:
Deborah DiLorenzo 724-519-7505,
RE/MAX SELECT REALTY
Bought with:
Marjory Stawiarski, RS275510
RE/MAX HOME CENTER
Source: WPMLS,MLS#: 1710264 Originating MLS: West Penn Multi-List
Originating MLS: West Penn Multi-List
Facts & features
Interior
Bedrooms & bathrooms
- Bedrooms: 2
- Bathrooms: 2
- Full bathrooms: 1
- 1/2 bathrooms: 1
Heating
- Other
Cooling
- Other
Appliances
- Included: Some Gas Appliances, Dishwasher, Disposal, Microwave, Stove
Features
- Flooring: Hardwood, Carpet
- Basement: Full
- Number of fireplaces: 1
- Fireplace features: Family/Living/Great Room
Property
Parking
- Total spaces: 4
- Parking features: Built In
- Has attached garage: Yes
Features
- Levels: Two
- Stories: 2
- Pool features: None
Lot
- Size: 6,551 sqft
- Dimensions: 42 x 147 x 38 x 161
Details
- Parcel number: 0296B00114000000
Construction
Type & style
- Home type: SingleFamily
- Architectural style: Colonial,Two Story
- Property subtype: Single Family Residence
Materials
- Brick
- Roof: Asphalt
Condition
- Resale
- Year built: 1926
Utilities & green energy
- Sewer: Public Sewer
- Water: Public
Community & neighborhood
Location
- Region: Pittsburgh
Price history
| Date | Event | Price |
|---|---|---|
| 8/25/2025 | Sold | $139,900+3.7% |
Source: | ||
| 7/14/2025 | Contingent | $134,900 |
Source: | ||
| 7/7/2025 | Listed for sale | $134,900+3.8% |
Source: | ||
| 6/27/2025 | Listing removed | $129,900 |
Source: | ||
| 6/13/2025 | Listed for sale | $129,900-9.1% |
Source: | ||
Public tax history
| Year | Property taxes | Tax assessment |
|---|---|---|
| 2025 | $4,058 +59.5% | $90,500 +48.6% |
| 2024 | $2,544 +783.1% | $60,900 |
| 2023 | $288 | $60,900 |
Find assessor info on the county website
Neighborhood: 15235
Nearby schools
GreatSchools rating
- 5/10Penn Hills Elementary SchoolGrades: K-5Distance: 2.9 mi
- 6/10Linton Middle SchoolGrades: 6-8Distance: 2.8 mi
- 4/10Penn Hills Senior High SchoolGrades: 9-12Distance: 2.4 mi
Schools provided by the listing agent
- District: Penn Hills
Source: WPMLS. This data may not be complete. We recommend contacting the local school district to confirm school assignments for this home.

Get pre-qualified for a loan
At Zillow Home Loans, we can pre-qualify you in as little as 5 minutes with no impact to your credit score.An equal housing lender. NMLS #10287.
