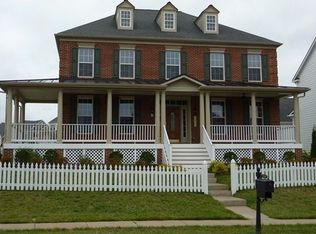Wonderful opportunity to own a sunny and bright 4 Bedroom, 3 Bathroom, 3 Car Garage NV Homes - The Bartholomew Model Brick front Colonial , located in the desirable Villages of Urbana neighborhood. With the right TLC this home can be a great gem. Crown moldings, gourmet kitchen. Large eat in island and granite counter tops. Spacious open floor plan. Expansive family room of the kitchen with a fireplace. Hardwood floors all throughout the main floor. Separate butlers serving area of the kitchen. Formal Dining Room, Living Room and a Study is also located on the main floor. Built in speakers throughout the home. 4 Large bedrooms upstairs. Primary bedroom has a tray ceiling and a walk in closet. Primary bathroom has a double sink, separate shower stall, jacuzzi tub, granite counters...Can be your personal oasis. Laundry Room with a sink is also located conveniently upstairs. Finished expansive rec room and a full bathroom in the basement. Fenced in backyard and the deck is great for private outdoor parties. Seller is providing $10, 000 towards the buyers closing costs. Convenient location to the shops, transportation. Urbana School District. Motivated seller. All offers will be reviewed and considered. Do not miss out on this opportunity. Back up contracts welcome!
This property is off market, which means it's not currently listed for sale or rent on Zillow. This may be different from what's available on other websites or public sources.

