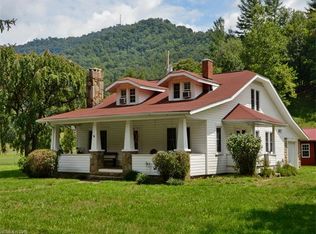Closed
$325,000
9502 Cruso Rd, Canton, NC 28716
3beds
1,134sqft
Single Family Residence
Built in 1949
0.99 Acres Lot
$304,800 Zestimate®
$287/sqft
$1,594 Estimated rent
Home value
$304,800
$229,000 - $405,000
$1,594/mo
Zestimate® history
Loading...
Owner options
Explore your selling options
What's special
The interior & exterior of this 1949 charmer have been completely redesigned! New roof, new insulation in the walls & blown into the attic, new Hardi plank siding, closed cell foam insulation in flooring, new HVAC, new plumbing, new electrical wiring, & new drywall are just a few of the upgrades! Apart from plush carpeting in bedrooms, all floors in home are LVP. Bathroom has been totally remodeled as well. Kitchen has gleaming stainless steel range & refrigerator, a beautiful farmhouse sink, solid surface countertops & a large walk-in pantry. The back porch has been enclosed to house a washer & dryer. Exterior is tastefully landscaped with beautiful shrubs, flowering plants, & low-voltage landscape lights.Flood insurance remains reasonable due to elevation of the a/c, moving air handler into attic along with all ductwork & electrical wiring, & closed cell foam insulation installed under flooring in crawl space. During Helene, home did not flood & no repairs were needed to the house.
Zillow last checked: 8 hours ago
Listing updated: February 11, 2025 at 02:36pm
Listing Provided by:
Nedra Creason nedra@ncreteam.net,
RE/MAX Executive
Bought with:
Kim Moran
EXP Realty LLC
Source: Canopy MLS as distributed by MLS GRID,MLS#: 4205969
Facts & features
Interior
Bedrooms & bathrooms
- Bedrooms: 3
- Bathrooms: 1
- Full bathrooms: 1
- Main level bedrooms: 3
Primary bedroom
- Level: Main
Bedroom s
- Level: Main
Bedroom s
- Level: Main
Bathroom full
- Level: Main
Kitchen
- Level: Main
Living room
- Level: Main
Other
- Level: Main
Heating
- Heat Pump
Cooling
- Heat Pump
Appliances
- Included: Electric Oven, Electric Range, Electric Water Heater, Refrigerator
- Laundry: Electric Dryer Hookup, Mud Room, Washer Hookup
Features
- Has basement: No
Interior area
- Total structure area: 1,134
- Total interior livable area: 1,134 sqft
- Finished area above ground: 1,134
- Finished area below ground: 0
Property
Parking
- Total spaces: 1
- Parking features: Driveway, Detached Garage, Garage on Main Level
- Garage spaces: 1
- Has uncovered spaces: Yes
Features
- Levels: One
- Stories: 1
- Waterfront features: None, River Front
- Body of water: Pigeon River
Lot
- Size: 0.99 Acres
- Features: Flood Plain/Bottom Land
Details
- Parcel number: 8654616519
- Zoning: R
- Special conditions: Standard
Construction
Type & style
- Home type: SingleFamily
- Architectural style: Traditional
- Property subtype: Single Family Residence
Materials
- Hardboard Siding
- Foundation: Crawl Space
- Roof: Shingle
Condition
- New construction: No
- Year built: 1949
Utilities & green energy
- Sewer: Septic Installed
- Water: Well
Community & neighborhood
Location
- Region: Canton
- Subdivision: None
Other
Other facts
- Listing terms: Cash,Conventional,FHA,USDA Loan,VA Loan
- Road surface type: Concrete, Paved
Price history
| Date | Event | Price |
|---|---|---|
| 2/11/2025 | Sold | $325,000$287/sqft |
Source: | ||
| 12/20/2024 | Price change | $325,000-7.1%$287/sqft |
Source: | ||
| 12/11/2024 | Listed for sale | $350,000+150%$309/sqft |
Source: | ||
| 11/29/2018 | Sold | $140,000+0.7%$123/sqft |
Source: | ||
| 10/10/2018 | Pending sale | $139,000$123/sqft |
Source: McGovern Property Management, Inc. #3440400 Report a problem | ||
Public tax history
| Year | Property taxes | Tax assessment |
|---|---|---|
| 2024 | $948 | $121,400 |
| 2023 | $948 +1.1% | $121,400 +68.8% |
| 2022 | $938 | $71,900 -41.4% |
Find assessor info on the county website
Neighborhood: 28716
Nearby schools
GreatSchools rating
- 5/10Bethel ElementaryGrades: K-5Distance: 3.5 mi
- 5/10Bethel MiddleGrades: 6-8Distance: 3.4 mi
- 8/10Pisgah HighGrades: 9-12Distance: 4.8 mi
Schools provided by the listing agent
- Elementary: Bethal
- Middle: Bethel
- High: Pisgah
Source: Canopy MLS as distributed by MLS GRID. This data may not be complete. We recommend contacting the local school district to confirm school assignments for this home.
Get pre-qualified for a loan
At Zillow Home Loans, we can pre-qualify you in as little as 5 minutes with no impact to your credit score.An equal housing lender. NMLS #10287.
