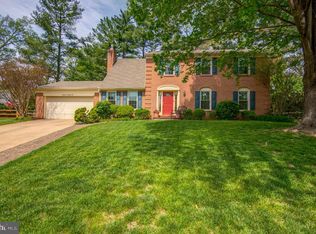**UNDER CONTRACT -- OPEN HOUSE CANCELLED** Absolutely gorgeous and updated everything throughout! Located in sought-after Wolftrap Elementary/Madison High pyramid. Boasting 3,860 finished square feet. Featuring 4 bedrooms, 3.5 Baths, on quiet cul de sac street. Prime Vienna location with walkout basement, gleaming hardwood floors, 2-car garage and maintenance-free covered front porch . Meticulously maintained home with renovated gourmet eat-in kitchen, custom cabinets, silestone and granite countertops, stainless steel appliances, backsplash and island open to family room and cozy wood burning fireplace. Generously sized rooms throughout including custom-designed mud room/laundry room addition off of garage, complete with heated floors AND a connecting second staircase to the basement. The master suite provides the perfect retreat with an oversized master walk-in closet & spa-like master bathroom, including heated towel racks. Spacious and functional, this home is boasting with custom updates throughout. Enjoy the quiet backyard with pavers stone patio, surrounded by beautiful plants, mature trees and landscaping to die for! Close to everything: Steps from Wolftrap Elementary, wooded trails, W&OD bike path, parks, nearby Wolf Trap Performing Arts, Tysons, restaurants, shops, easy access to Toll Rd, Rt 7, and 123. A dream home plus the perfect location equals: A total package that WOWS! **OPEN SUNDAY 1-4 PM; for safety measures, and in an abundance of caution due to COVID-19, agent will greet visitors outside and have them enter the home one at a time**
This property is off market, which means it's not currently listed for sale or rent on Zillow. This may be different from what's available on other websites or public sources.
