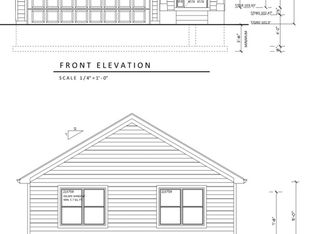Closed
$247,000
9502 3rd Ave, Cary, IL 60013
2beds
1,034sqft
Single Family Residence
Built in 1967
0.37 Acres Lot
$298,100 Zestimate®
$239/sqft
$2,034 Estimated rent
Home value
$298,100
$283,000 - $313,000
$2,034/mo
Zestimate® history
Loading...
Owner options
Explore your selling options
What's special
Charming Ranch with 4 Car Dream Garage on large private lot. 2 Bedroom with 1 Bath on Main Level. Open floor plan. Spacious Living Room which opens up to updated kitchen with newer cabinets and stainless-steel appliances. Custom Hickory Flooring on main floor and new blinds. Simplicity at its best. Large mud room with great potential with exterior door to back yard and access to the basement. Unfinished basement with half bath and Laundry area waiting for someone to finish the area for game room. The 4 Car Garage is great for storage or a workshop. Freezer and Pool Table on site will stay. Close to Rotary Park with walking, fishing and great views. Major Roadways and shopping within minutes. Sold "AS-IS"
Zillow last checked: 8 hours ago
Listing updated: January 11, 2024 at 01:47pm
Listing courtesy of:
Debra Cruse-Snow, MRP,SFR 847-507-5894,
Keller Williams Success Realty
Bought with:
Zachary Parsons
Century 21 Circle
Source: MRED as distributed by MLS GRID,MLS#: 11922250
Facts & features
Interior
Bedrooms & bathrooms
- Bedrooms: 2
- Bathrooms: 2
- Full bathrooms: 1
- 1/2 bathrooms: 1
Primary bedroom
- Features: Flooring (Hardwood), Window Treatments (Blinds)
- Level: Main
- Area: 144 Square Feet
- Dimensions: 12X12
Bedroom 2
- Features: Flooring (Hardwood), Window Treatments (Blinds)
- Level: Main
- Area: 121 Square Feet
- Dimensions: 11X11
Kitchen
- Features: Kitchen (Eating Area-Table Space, Updated Kitchen), Flooring (Hardwood)
- Level: Main
- Area: 216 Square Feet
- Dimensions: 18X12
Laundry
- Level: Basement
- Area: 119 Square Feet
- Dimensions: 17X7
Living room
- Features: Flooring (Hardwood), Window Treatments (Blinds)
- Level: Main
- Area: 288 Square Feet
- Dimensions: 24X12
Mud room
- Level: Main
- Area: 160 Square Feet
- Dimensions: 16X10
Heating
- Natural Gas, Forced Air
Cooling
- Central Air
Appliances
- Included: Range, Microwave, Dishwasher, High End Refrigerator, Freezer, Washer, Dryer
- Laundry: Gas Dryer Hookup
Features
- 1st Floor Bedroom, 1st Floor Full Bath
- Flooring: Hardwood
- Basement: Partially Finished,Full
Interior area
- Total structure area: 0
- Total interior livable area: 1,034 sqft
Property
Parking
- Total spaces: 4
- Parking features: Garage Door Opener, On Site, Garage Owned, Detached, Garage
- Garage spaces: 4
- Has uncovered spaces: Yes
Accessibility
- Accessibility features: No Disability Access
Features
- Stories: 1
- Patio & porch: Patio
Lot
- Size: 0.37 Acres
- Dimensions: 168X95X168X95
Details
- Additional structures: Shed(s)
- Parcel number: 1922255014
- Special conditions: None
Construction
Type & style
- Home type: SingleFamily
- Property subtype: Single Family Residence
Materials
- Cedar
- Roof: Asphalt
Condition
- New construction: No
- Year built: 1967
Utilities & green energy
- Sewer: Septic Tank
- Water: Well
Community & neighborhood
Community
- Community features: Park, Lake
Location
- Region: Cary
- Subdivision: Fox Trails
Other
Other facts
- Listing terms: Conventional
- Ownership: Fee Simple
Price history
| Date | Event | Price |
|---|---|---|
| 1/11/2024 | Sold | $247,000-10.2%$239/sqft |
Source: | ||
| 11/28/2023 | Contingent | $275,000$266/sqft |
Source: | ||
| 11/2/2023 | Listed for sale | $275,000+67.7%$266/sqft |
Source: | ||
| 7/18/2019 | Sold | $164,000-3.5%$159/sqft |
Source: | ||
| 6/29/2019 | Pending sale | $169,900$164/sqft |
Source: Better Homes and Gardens Real Estate Star Homes #10434892 Report a problem | ||
Public tax history
| Year | Property taxes | Tax assessment |
|---|---|---|
| 2024 | $4,229 -7.6% | $68,439 +11.8% |
| 2023 | $4,577 +1.4% | $61,210 +3.5% |
| 2022 | $4,515 +3.6% | $59,129 +7.3% |
Find assessor info on the county website
Neighborhood: 60013
Nearby schools
GreatSchools rating
- 10/10Eastview Elementary SchoolGrades: PK-5Distance: 2.3 mi
- 6/10Algonquin Middle SchoolGrades: 6-8Distance: 2.3 mi
- NAOak Ridge SchoolGrades: 6-12Distance: 5.8 mi
Schools provided by the listing agent
- District: 300
Source: MRED as distributed by MLS GRID. This data may not be complete. We recommend contacting the local school district to confirm school assignments for this home.
Get a cash offer in 3 minutes
Find out how much your home could sell for in as little as 3 minutes with a no-obligation cash offer.
Estimated market value$298,100
Get a cash offer in 3 minutes
Find out how much your home could sell for in as little as 3 minutes with a no-obligation cash offer.
Estimated market value
$298,100
