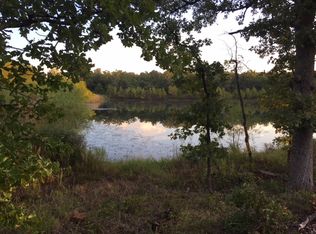THE BEST OF BOTH WORLDS - Land & PRIVATE setting w/Short drive to Downtown! ONE LEVEL w/Game room, Office & 4 CAR GARAGE! DREAM Outdoors w/Trees, AMAZING Covered patio & SALTWATER Pool w/Hot tub! Meticulously Maintained & BEAUTIFUL Details throughout! COME FALL IN LOVE!
This property is off market, which means it's not currently listed for sale or rent on Zillow. This may be different from what's available on other websites or public sources.

