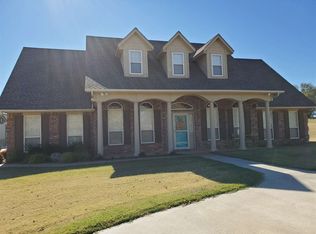Exceptional property on 4.06 acres!This outstanding property was carefully selected for building site, storm drainage, utilities and low maintenance. The perimeter of property has been fenced for livestock and the house is separated from pasture with high quality 3-rail white PVC fence with quality metal and vinyl gates located throughout the property for easy access. A seasonal creek runs through property and there is a professionally designed cart/foot bridge over creek. The home was designed by Professional Architect and was designed to fit the site and function with the local environment. The natural lighting and weather exposure were taken into account during design and construction. The home was designed to promote an open and comfortable environment with high, detailed ceilings in every room. All rooms have wonderful natural lighting year round and interesting design elements. The grand entry hall features 21’ ceiling and dormer windows. One outstanding feature of the home is the Geo-thermal heating /air-conditioning and geo-thermal hot water circulation to boost energy savings of 80 gal. electric water heater. The comfortable living room comes complete with a built in home theater entertainment system with hidden projector, screen and 6 speaker surround sound system. The beautiful kitchen has a Jenn-aire downdraft cooktop located in the island and vent was professionally designed through foundation to exterior with weather sealed outlet. The built-in oven and microwave are located at waist and eye level for ease of use. Other kitchen amenities include a large extra deep double sink, lots of cabinet, usable counter space and a separate pantry. The elegant separate dining room with built-in cabinets and wood flooring is perfect for entertaining. The Large master suite is made for relaxing with a separate oversized shower, whirlpool tub, and a huge walk in closet with built in drawers and shelves. The guest bedrooms are large and have nicely sized closets with mirrored doors. The guest bath has double sinks and modular shower/tub with custom glass enclosure. The home also includes a state inspected aboveground tornado safe room. The charm of this home is further enhanced by a large covered front and back porch with view excellent view. The property also has a separate office/ shop with the same quality professional design and construction as home. The office was designed for professional business occupation with high quality interior finish to impress clients. It features an open design with high windows, 9’ ceilings, and custom built oak cabinets, counters and desks. It is wired for telephone, Ethernet, internet, satellite and sound and could easily be converted to a nice apartment/guest house. Adjoined the office is a dream garage/work shop with oak work counter with stainless steel top, built-in storage shelves, cabinets and access to huge attic storage area.
This property is off market, which means it's not currently listed for sale or rent on Zillow. This may be different from what's available on other websites or public sources.
