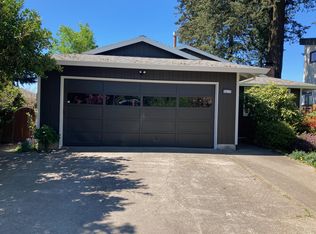This well-maintained SW one level home is nestled into a quiet street neighboring Woods Park & SW Trails, Multnomah Village, Barbur Transit Center & 20 minutes by bike to downtown Portland. Comfortable floor plan with skylights, fireplace insert, large open kitchen with dining area. New Carrier energy efficient HVAC system. Deck, hot tub, flagstone patio, raised bed garden, in low maintenance landscaped backyard. [Home Energy Score = 5. HES Report at https://rpt.greenbuildingregistry.com/hes/OR10155913-20181102]
This property is off market, which means it's not currently listed for sale or rent on Zillow. This may be different from what's available on other websites or public sources.
