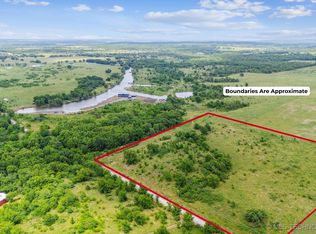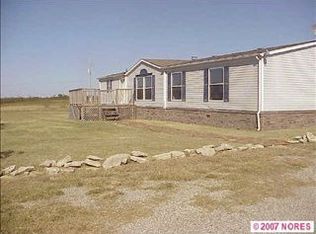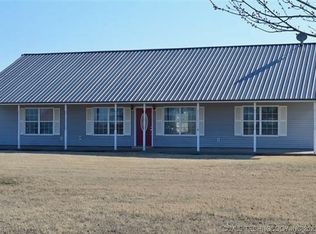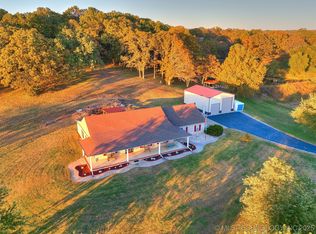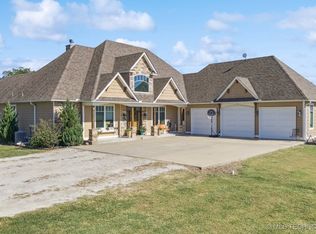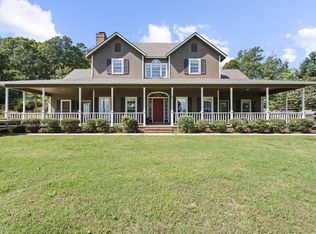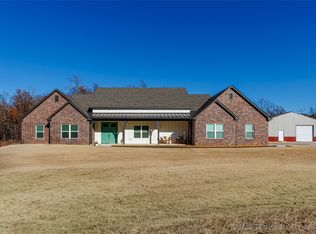167-acres! The perfect blend of rustic charm and modern convenience. A 12-acre private lake with an aeration system, a spring-fed creek, and fenced Bermuda pastures make it ideal for livestock, hunting, and outdoor living(the lake NEVER freezes). Built in 2022 (per builder), the 3915 sq. ft. (building permit) barndo style home features 4 spacious bedrooms, 3 full baths, a game room, and ample storage. The primary suite boasts serene lake views, a grand ensuite, a walk-in closet, and private porch access. The open-concept living area features high ceilings, a rock fireplace built from on-site stone, and a spacious kitchen with a huge pantry and laundry room with built-ins. Upstairs, a hidden laundry chute is found in bathroom, the game room includes attic access, and a sliding door leading to a covered balcony overlooking the property. The 1600 sq. ft. (building permit) attached shop has a 16-ft door, washer/dryer hookups, concrete floors, and 220v capability. Mineral rights convey! A true country escape—don’t miss this opportunity!
For sale
$1,599,000
9501 S 4170th Rd, Claremore, OK 74017
4beds
3,915sqft
Est.:
Single Family Residence
Built in 2022
167 Acres Lot
$1,528,400 Zestimate®
$408/sqft
$-- HOA
What's special
Covered balconySpring-fed creekAttic accessWalk-in closetRock fireplaceGrand ensuiteFenced bermuda pastures
- 96 days |
- 1,935 |
- 90 |
Zillow last checked: 8 hours ago
Listing updated: November 10, 2025 at 07:52am
Listed by:
Jackie Shields 918-798-5581,
Keller Williams Premier
Source: MLS Technology, Inc.,MLS#: 2546360 Originating MLS: MLS Technology
Originating MLS: MLS Technology
Tour with a local agent
Facts & features
Interior
Bedrooms & bathrooms
- Bedrooms: 4
- Bathrooms: 3
- Full bathrooms: 3
Primary bedroom
- Description: Master Bedroom,Private Bath,Walk-in Closet
- Level: First
Bedroom
- Description: Bedroom,Private Bath,Walk-in Closet
- Level: First
Bedroom
- Description: Bedroom,Walk-in Closet
- Level: Second
Bedroom
- Description: Bedroom,Walk-in Closet
- Level: Second
Primary bathroom
- Description: Master Bath,Double Sink,Shower Only
- Level: First
Bathroom
- Description: Hall Bath,Double Sink,Shower Only
- Level: First
Bonus room
- Description: Additional Room,Attic
- Level: Second
Dining room
- Description: Dining Room,
- Level: First
Kitchen
- Description: Kitchen,Eat-In,Island,Pantry
- Level: First
Living room
- Description: Living Room,Fireplace,Great Room
- Level: First
Utility room
- Description: Utility Room,Inside
- Level: First
Heating
- Central, Gas, Multiple Heating Units
Cooling
- Central Air, 3+ Units
Appliances
- Included: Dishwasher, Disposal, Gas Water Heater, Oven, Range, Tankless Water Heater
- Laundry: Washer Hookup, Electric Dryer Hookup, Gas Dryer Hookup
Features
- Attic, Granite Counters, High Speed Internet, Hot Tub/Spa, Other, Stone Counters, Cable TV, Vaulted Ceiling(s), Wired for Data, Ceiling Fan(s), Gas Range Connection, Gas Oven Connection, Programmable Thermostat
- Flooring: Vinyl
- Doors: Insulated Doors
- Windows: Aluminum Frames, Bay Window(s), Vinyl, Insulated Windows
- Basement: None
- Number of fireplaces: 1
- Fireplace features: Blower Fan, Gas Log, Gas Starter, Wood Burning
Interior area
- Total structure area: 3,915
- Total interior livable area: 3,915 sqft
Property
Parking
- Total spaces: 4
- Parking features: Attached, Garage, Asphalt
- Attached garage spaces: 4
Features
- Levels: Two
- Stories: 2
- Patio & porch: Balcony, Covered, Porch
- Pool features: None
- Has spa: Yes
- Spa features: Hot Tub
- Fencing: Barbed Wire,Pipe
- Has view: Yes
- View description: Seasonal View
- Waterfront features: Lake, River Access, Water Access
- Body of water: Oologah Lake
Lot
- Size: 167 Acres
- Features: Farm, Mature Trees, Ranch, Stream/Creek, Spring, Wooded
Details
- Additional structures: Shed(s)
- Parcel number: 660105222
- Horses can be raised: Yes
- Horse amenities: Horses Allowed
Construction
Type & style
- Home type: SingleFamily
- Architectural style: Other
- Property subtype: Single Family Residence
Materials
- Steel
- Foundation: Slab
- Roof: Metal
Condition
- Year built: 2022
Utilities & green energy
- Sewer: Septic Tank
- Water: Rural
- Utilities for property: Electricity Available, Natural Gas Available, Water Available
Green energy
- Energy efficient items: Doors, Insulation, Windows
Community & HOA
Community
- Security: No Safety Shelter, Smoke Detector(s)
- Subdivision: Rogers Co Unplatted
HOA
- Has HOA: No
Location
- Region: Claremore
Financial & listing details
- Price per square foot: $408/sqft
- Tax assessed value: $401,393
- Annual tax amount: $4,225
- Date on market: 11/7/2025
- Cumulative days on market: 299 days
- Listing terms: Conventional,FHA 203(k),FHA,Other,VA Loan
- Exclusions: Basketball goal, indoor batting cage
Estimated market value
$1,528,400
$1.45M - $1.60M
$3,371/mo
Price history
Price history
| Date | Event | Price |
|---|---|---|
| 11/7/2025 | Price change | $1,599,000+60.1%$408/sqft |
Source: | ||
| 8/25/2025 | Price change | $999,000-4.9%$255/sqft |
Source: | ||
| 7/25/2025 | Price change | $1,050,325-10.1%$268/sqft |
Source: | ||
| 5/28/2025 | Price change | $1,168,000-36.9%$298/sqft |
Source: | ||
| 4/5/2025 | Price change | $1,850,000-5.1%$473/sqft |
Source: | ||
Public tax history
Public tax history
| Year | Property taxes | Tax assessment |
|---|---|---|
| 2024 | $4,225 +2% | $44,154 +3% |
| 2023 | $4,142 +207000% | $42,868 +147720.7% |
| 2022 | $2 | $29 |
Find assessor info on the county website
BuyAbility℠ payment
Est. payment
$7,839/mo
Principal & interest
$6200
Property taxes
$1079
Home insurance
$560
Climate risks
Neighborhood: 74017
Nearby schools
GreatSchools rating
- 3/10Art Goad Intermediate Elementary SchoolGrades: PK-5Distance: 9.1 mi
- 4/10Chelsea Junior High SchoolGrades: 6-8Distance: 9 mi
- 2/10Chelsea High SchoolGrades: 9-12Distance: 9 mi
Schools provided by the listing agent
- Elementary: Chelsea
- High: Chelsea
- District: Chelsea - Sch Dist (22)
Source: MLS Technology, Inc.. This data may not be complete. We recommend contacting the local school district to confirm school assignments for this home.
- Loading
- Loading
