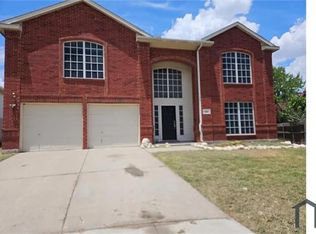Welcome to this stunning 5-bedroom, 3.5-bathroom home situated on a spacious corner lot in the Copper Creek community. This two-story home offers a thoughtful blend of style, comfort, and functionality, with high-end finishes and upgrades. As you enter through the impressive 8-foot glass and iron front door, you're welcomed by an open layout featuring a private study off the entryway, a large family room with a striking stone-to-ceiling fireplace, and elegant wood-look tile flooring throughout all common areas. The kitchen has custom cabinetry, granite countertops, stainless steel appliances, and a spacious island. The primary suite is located on the main floor and offers a luxurious retreat with an ensuite bath that includes a walk-in shower, soaking tub, dual sinks, and a generous walk-in closet. Upstairs, you'll find additional bedrooms and living space to meet your family's needs. Enjoy outdoor living on the extended covered patio, perfect for relaxing or entertaining, and the fully bricked front porch adds extra curb appeal and a charming spot to unwind. Don't miss this opportunity to be the first to live in this beautiful home. Contact us today to schedule a tour or learn more--ask about our no security deposit option.
House for rent
$3,500/mo
9501 Moon Cactus Dr, Fort Worth, TX 76131
5beds
3,269sqft
Price is base rent and doesn't include required fees.
Single family residence
Available now
No pets
-- A/C
-- Laundry
Attached garage parking
Other
What's special
Stone-to-ceiling fireplaceExtended covered patioStainless steel appliancesWood-look tile flooringLarge family roomGranite countertopsCorner lot
- 17 days
- on Zillow |
- -- |
- -- |
Travel times
Facts & features
Interior
Bedrooms & bathrooms
- Bedrooms: 5
- Bathrooms: 4
- Full bathrooms: 3
- 1/2 bathrooms: 1
Heating
- Other
Features
- Walk In Closet
Interior area
- Total interior livable area: 3,269 sqft
Video & virtual tour
Property
Parking
- Parking features: Attached
- Has attached garage: Yes
- Details: Contact manager
Features
- Exterior features: Walk In Closet
Details
- Parcel number: 42884649
Construction
Type & style
- Home type: SingleFamily
- Property subtype: Single Family Residence
Community & HOA
Location
- Region: Fort Worth
Financial & listing details
- Lease term: Contact For Details
Price history
| Date | Event | Price |
|---|---|---|
| 5/7/2025 | Listed for rent | $3,500$1/sqft |
Source: Zillow Rentals | ||
| 2/27/2025 | Sold | -- |
Source: NTREIS #20593264 | ||
| 1/29/2025 | Pending sale | $529,116$162/sqft |
Source: NTREIS #20593264 | ||
| 1/16/2025 | Price change | $529,116-1.3%$162/sqft |
Source: NTREIS #20593264 | ||
| 12/12/2024 | Price change | $536,116-0.9%$164/sqft |
Source: NTREIS #20593264 | ||
![[object Object]](https://photos.zillowstatic.com/fp/715b3bb3c16960b50a31abd3976762d3-p_i.jpg)
