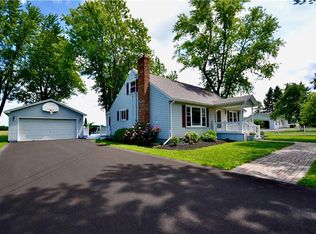Closed
$436,000
9501 Asbury Rd, Le Roy, NY 14482
3beds
1,920sqft
Single Family Residence
Built in 2000
5.4 Acres Lot
$468,600 Zestimate®
$227/sqft
$2,394 Estimated rent
Home value
$468,600
Estimated sales range
Not available
$2,394/mo
Zestimate® history
Loading...
Owner options
Explore your selling options
What's special
This is a meticulously maintained property. It is conveniently located close to the village of Leroy, with only a 30 minute drive to Rochester. The 5+ acres of land give plenty of room for privacy and to enjoy the outdoors. The house has nearly 2000 sqft. of living space. If that's not enough, you get the full height basement and 2 car garage. Numerous updates completed by the current owner make this house 100% move-in ready. Major capital improvements include: Furnace, Central A/C, tear-off roof, reservoir water system, sump pump with drainage, 16KW generator, concrete porch, garage skirt, gravel driveway, and camera surveillance system. Both bathrooms have been completely remodeled in 2025. This property is also eligible for public water service as part of the Town of LeRoy Water District No.12 public water project. Delayed Negotiations until 4/14 3pm.
Zillow last checked: 8 hours ago
Listing updated: June 02, 2025 at 07:33am
Listed by:
Michael Robinson ll 585-943-2208,
WNY Metro Roberts Realty
Bought with:
Melissa Johnson, 10401374212
Keller Williams Realty Greater Rochester
Source: NYSAMLSs,MLS#: B1597832 Originating MLS: Buffalo
Originating MLS: Buffalo
Facts & features
Interior
Bedrooms & bathrooms
- Bedrooms: 3
- Bathrooms: 2
- Full bathrooms: 2
- Main level bathrooms: 2
- Main level bedrooms: 3
Bedroom 1
- Level: First
- Dimensions: 16.00 x 11.50
Bedroom 1
- Level: First
- Dimensions: 16.00 x 11.50
Bedroom 2
- Level: First
- Dimensions: 14.00 x 11.50
Bedroom 2
- Level: First
- Dimensions: 14.00 x 11.50
Bedroom 3
- Level: First
- Dimensions: 13.50 x 11.00
Bedroom 3
- Level: First
- Dimensions: 13.50 x 11.00
Basement
- Level: Basement
- Dimensions: 62.50 x 28.00
Basement
- Level: Basement
- Dimensions: 62.50 x 28.00
Dining room
- Level: First
- Dimensions: 13.50 x 11.00
Dining room
- Level: First
- Dimensions: 13.50 x 11.00
Foyer
- Level: First
- Dimensions: 29.00 x 9.00
Foyer
- Level: First
- Dimensions: 29.00 x 9.00
Kitchen
- Level: First
- Dimensions: 12.50 x 8.25
Kitchen
- Level: First
- Dimensions: 12.50 x 8.25
Living room
- Level: First
- Dimensions: 19.00 x 15.50
Living room
- Level: First
- Dimensions: 19.00 x 15.50
Heating
- Propane, Forced Air, Hot Water
Cooling
- Central Air
Appliances
- Included: Dryer, Dishwasher, Exhaust Fan, Free-Standing Range, Oven, Propane Water Heater, Refrigerator, Range Hood, Humidifier, Water Softener Owned
- Laundry: Main Level
Features
- Separate/Formal Living Room, Other, See Remarks, Sliding Glass Door(s), Solid Surface Counters, Walk-In Pantry, Bedroom on Main Level, Convertible Bedroom, Bath in Primary Bedroom, Main Level Primary, Programmable Thermostat
- Flooring: Carpet, Luxury Vinyl, Varies
- Doors: Sliding Doors
- Basement: Full,Sump Pump
- Has fireplace: No
Interior area
- Total structure area: 1,920
- Total interior livable area: 1,920 sqft
Property
Parking
- Total spaces: 2
- Parking features: Attached, Electricity, Garage, Storage, Driveway, Garage Door Opener, Other
- Attached garage spaces: 2
Accessibility
- Accessibility features: No Stairs
Features
- Levels: One
- Stories: 1
- Patio & porch: Deck, Open, Porch
- Exterior features: Deck, Gravel Driveway, Propane Tank - Owned
Lot
- Size: 5.40 Acres
- Dimensions: 680 x 472
- Features: Agricultural, Corner Lot, Flag Lot, Secluded
Details
- Parcel number: 1836890310000001063001
- Special conditions: Standard
- Other equipment: Generator
- Horses can be raised: Yes
- Horse amenities: Horses Allowed
Construction
Type & style
- Home type: SingleFamily
- Architectural style: Ranch
- Property subtype: Single Family Residence
Materials
- Attic/Crawl Hatchway(s) Insulated, Blown-In Insulation, Vinyl Siding, Copper Plumbing, PEX Plumbing
- Foundation: Block
- Roof: Architectural,Shingle
Condition
- Resale
- Year built: 2000
Utilities & green energy
- Electric: Circuit Breakers
- Sewer: Septic Tank
- Water: Well
- Utilities for property: Electricity Available, High Speed Internet Available
Community & neighborhood
Location
- Region: Le Roy
Other
Other facts
- Listing terms: Cash,Conventional,FHA,USDA Loan,VA Loan
Price history
| Date | Event | Price |
|---|---|---|
| 5/20/2025 | Sold | $436,000+14.8%$227/sqft |
Source: | ||
| 4/15/2025 | Pending sale | $379,900$198/sqft |
Source: | ||
| 4/8/2025 | Listed for sale | $379,900+94.8%$198/sqft |
Source: | ||
| 8/30/2016 | Sold | $195,000$102/sqft |
Source: | ||
Public tax history
| Year | Property taxes | Tax assessment |
|---|---|---|
| 2024 | -- | $268,000 +34.3% |
| 2023 | -- | $199,500 |
| 2022 | -- | $199,500 |
Find assessor info on the county website
Neighborhood: 14482
Nearby schools
GreatSchools rating
- 6/10Wolcott Street SchoolGrades: PK-6Distance: 1.8 mi
- 8/10Le Roy Junior Senior High SchoolGrades: 7-12Distance: 0.9 mi
Schools provided by the listing agent
- District: LeRoy
Source: NYSAMLSs. This data may not be complete. We recommend contacting the local school district to confirm school assignments for this home.
